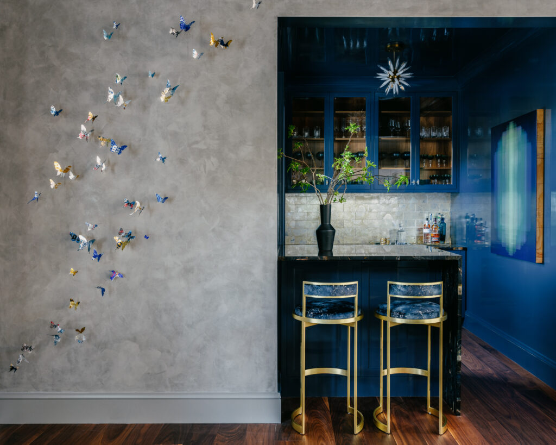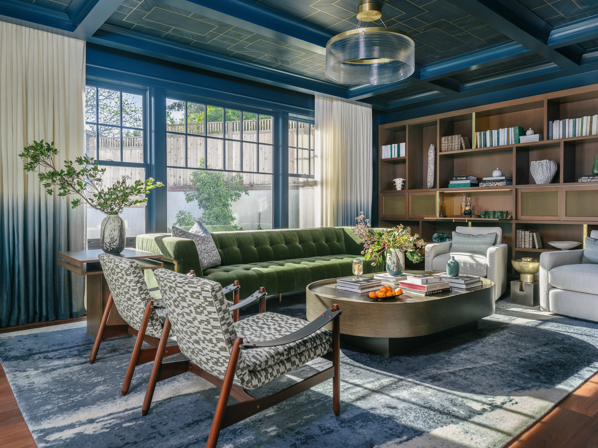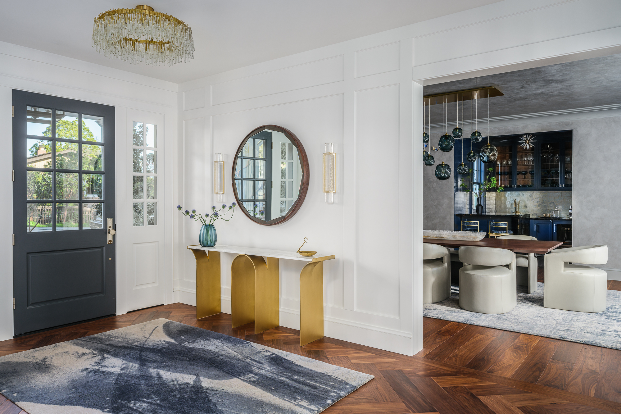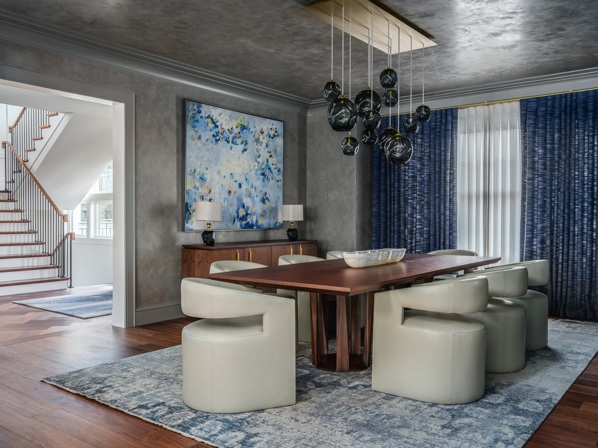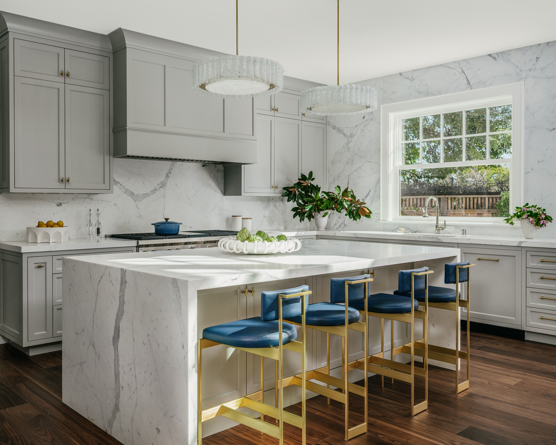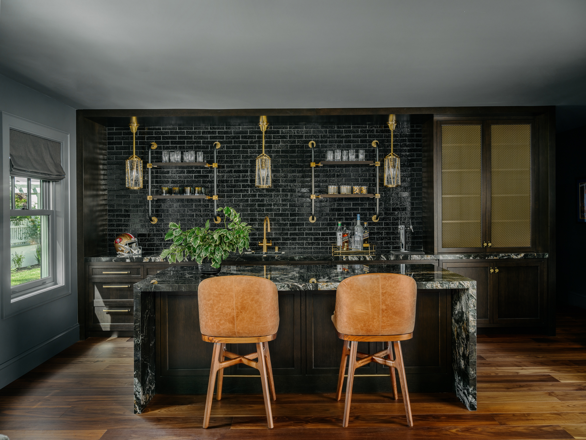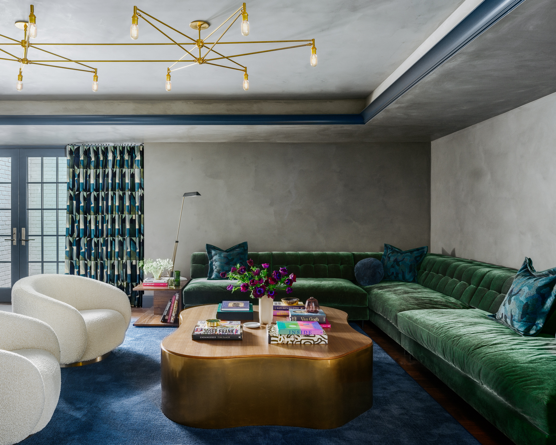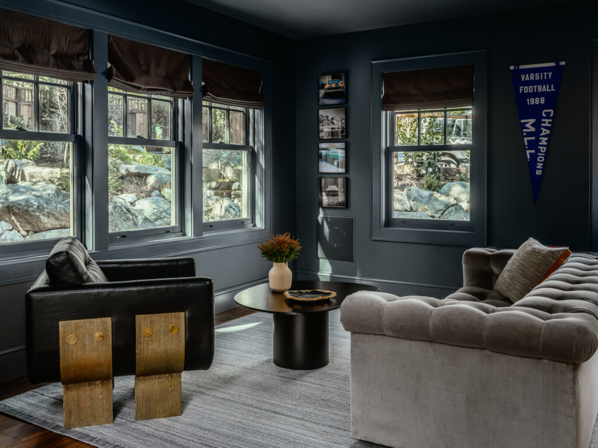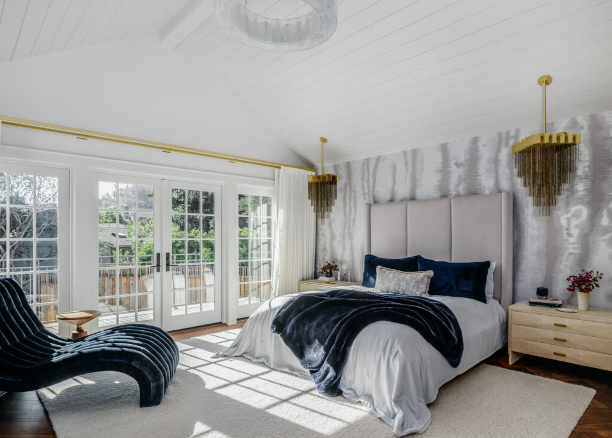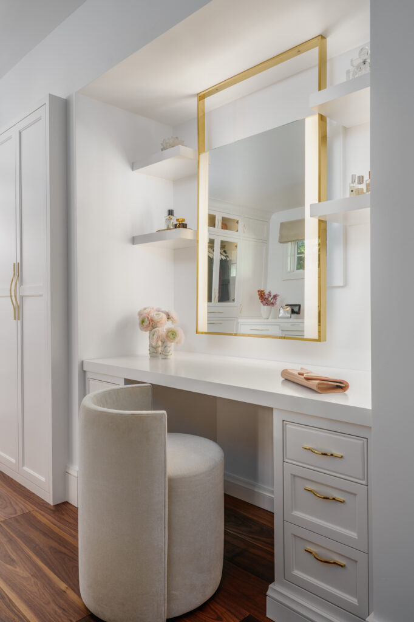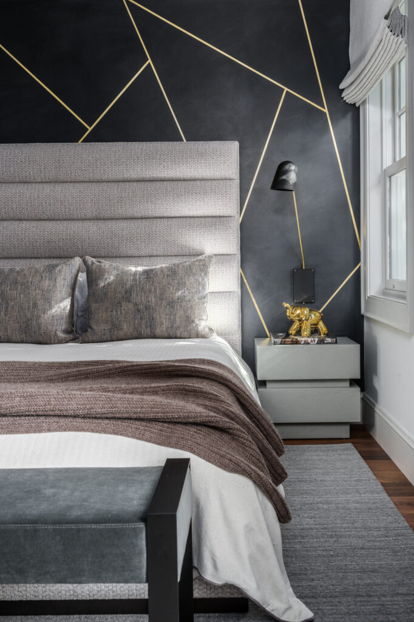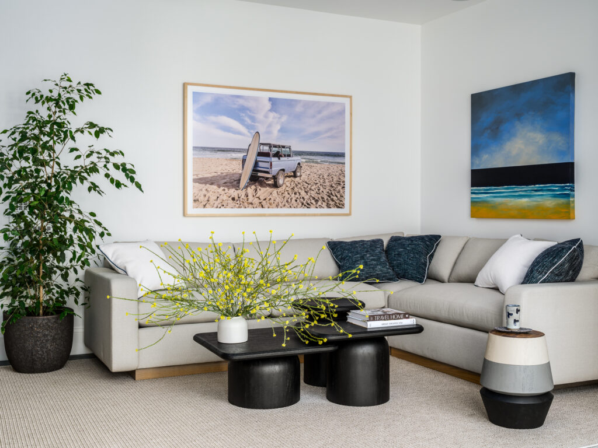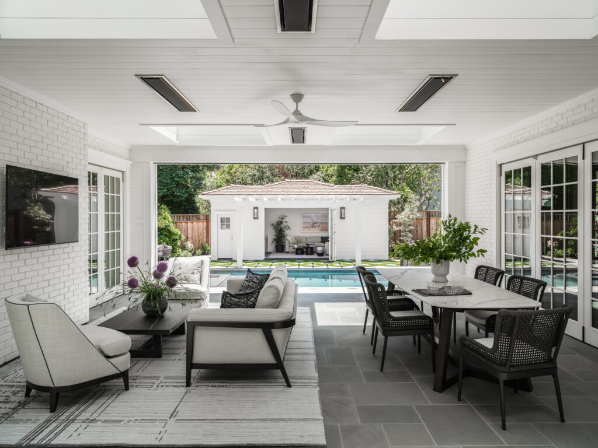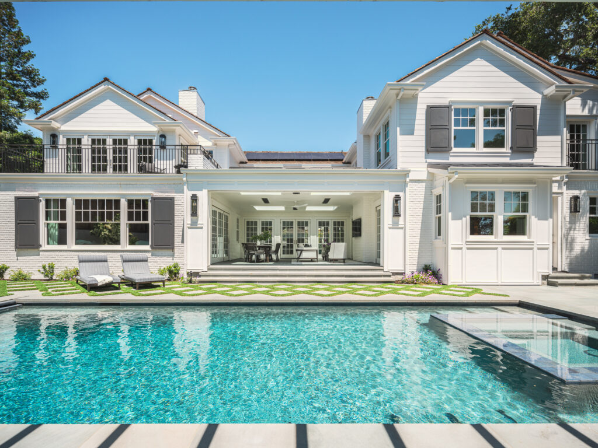Published As:
Livin’ the Dream
Interior Design: Tineke Triggs
Text: Lydia Lee
Photography: Christopher Stark
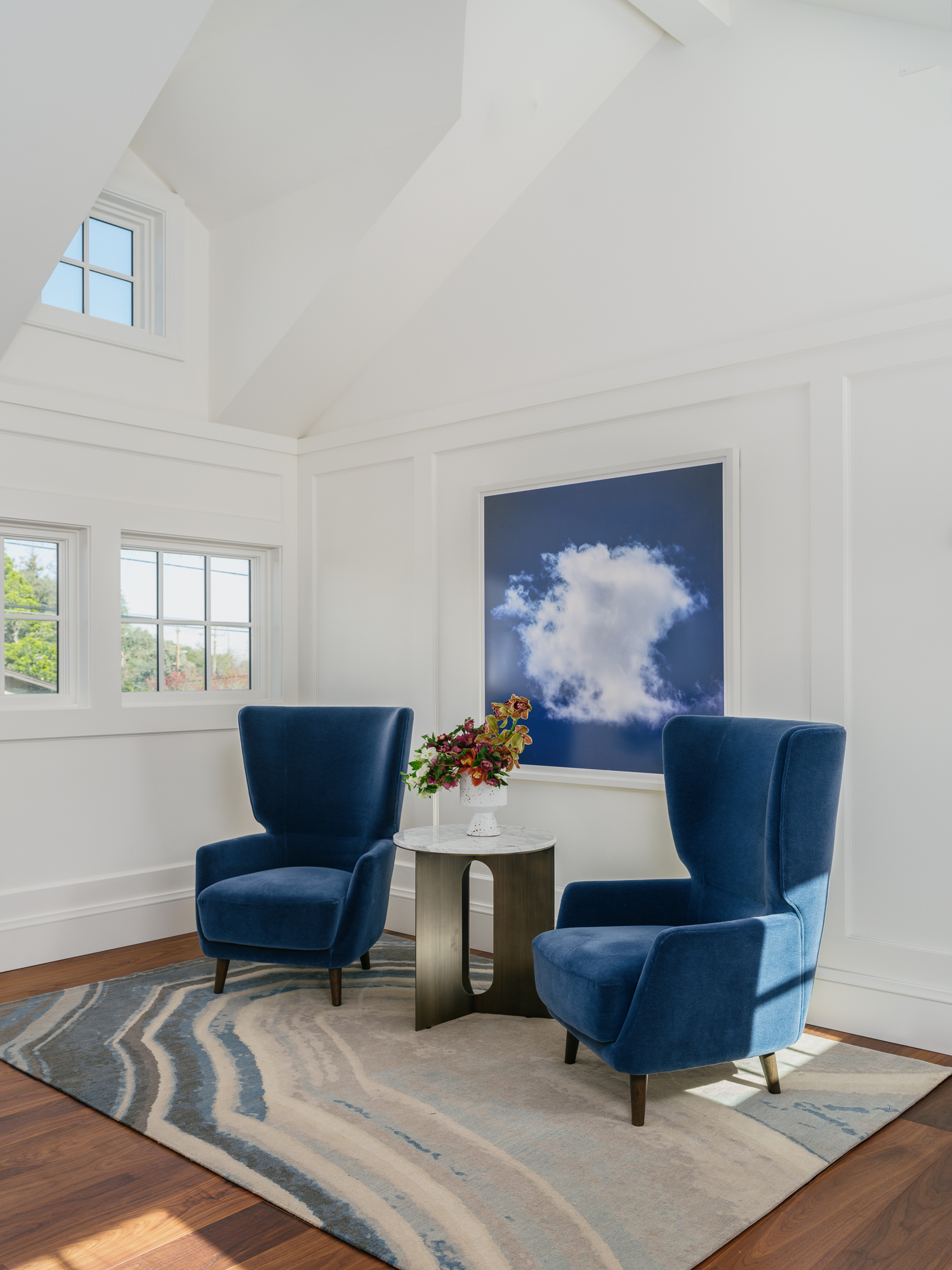
Creating someone’s dream home is a big responsibility, but it’s one that San Francisco–based designer Tineke Triggs relishes. “To create something that feels unique to the client, I try to get into their heads,” says Triggs, whose careful attention to individuality can be seen in her recent book, Design Mixology. “I get very emotionally attached to my clients.”
For a family of five in the San Francisco Bay Area, she had the challenge of designing a 7,000-square-foot home in the cozy community of San Carlos from the ground up. “The wife wanted a traditional home that looked as if it had been around forever,” says Triggs. “She asked me for a ‘white picket fence with a cute mailbox.’” Teaming up with Natalie Hyland of Hyland Design Group in San Carlos, Triggs helped determine the floor plan and worked out the interior architecture for the Colonial-style house, which has a classic combination of white siding and black shutters.
When it came to the interiors, she channeled the wife’s desire for spaces that felt elegant but not intimidating. “She’s more fashion-forward, while he’s a guy’s guy,” says Triggs, who likes to look at her clients’ wardrobes to get a better sense of who they are. In this case, she noticed that the wife liked blue as well as soft textures, and enjoyed wearing jewelry. The formal living room, consequently, is painted a deep blue (Farrow & Ball’s Hague Blue). Its blue coffered ceiling is further detailed with a geometric pattern by decorative painter Caroline Lizarraga. Meanwhile, another key entertaining space, the wet bar, has navy-blue walls and ceiling in a high lacquer finish. Responding to her client’s fondness for soft textures, Triggs centered the living room and media room around tufted velvet sofas, while the great room features a tufted mohair sectional, and there are plush throws everywhere.
Triggs delighted in adding the equivalent of jewelry to the home: glamorous lighting. The foyer welcomes everyone with cast-glass Carmel sconces from Magni Home Collection, and the guest powder room includes a trio of Jonathan Browning’s glass Glacon pendants, which Triggs favors for providing elegance with an industrial edge. There’s no shortage of distinctive chandeliers, including John Pomp Studios’ Infinity Cluster chandelier of smoke- glass crystal in the dining room and Doria Leuchten 1960s glass-tube chandeliers over the kitchen island. In the primary bedroom, a pair of Gabriel Scott’s Kelly chandeliers, composed of satin-brass chains, make a statement; their light reflects off Holly Hunt’s shimmering Turin Dove laser-engraved satin wallpaper.
Because the home had traditional architecture, Triggs created a modern counterpoint by choosing distinctive furnishings with contemporary lines. The formal living room features a custom end table from Arden Home that evokes a structural I-beam as well as a T-Block side table by Anna Karlin Studio. In the dining room, a hand-burnished walnut Nola table by Hellman Chang from Sloan Miyasato is accompanied by sculptural No. 725 dining chairs from A. Rudin, which Triggs calls “the most comfortable chairs ever.” The adjoining wet bar has Nobi swivel bar stools by Powell & Bonnell with a satin-brass finish. “The metal stools have more of a jewelry vibe and complement the light fixtures,” says Triggs, who used another Powell & Bonnell stool, the Alto, for kitchen island seating. She worked with art consultant Bettina Stiewe of Upstart Modern in Sausalito to commission a piece by Paul Villinski for the dining room wall, which is a nod to the husband’s preferred beverage: The delicate butterflies are actually made from beer cans.
Since the couple’s three children were all teenagers, Triggs designed their rooms with the future in mind: The spaces still reflect the children’s personalities, but have the sophistication to easily transition into guest rooms. The official guest bedroom is furnished with a Sullivan bed by Verellen, which Triggs extolls for its built-in nightstands and space-saving abilities.
Triggs’ favorite space to design was the wife’s walk-in closet, which she modeled after a couture boutique. Clothes, shoes and purses are displayed behind glass-front cabinetry, the center island has a glass top that showcases jewelry arrayed on velvet trays, and everything is brightly lit. For applying makeup, there is a dedicated area with a vanity, large backlit mirror and a curvaceous A. Rudin No. 734 chair, upholstered in Fabricut’s Foreign Affair acrylic velvet in Snow. “It was really fun to unveil this house to the clients,” says Triggs. “The wife said, ‘I can’t believe I get to live here—it is all incredible!’” Tineke Triggs, tineketriggs.com
