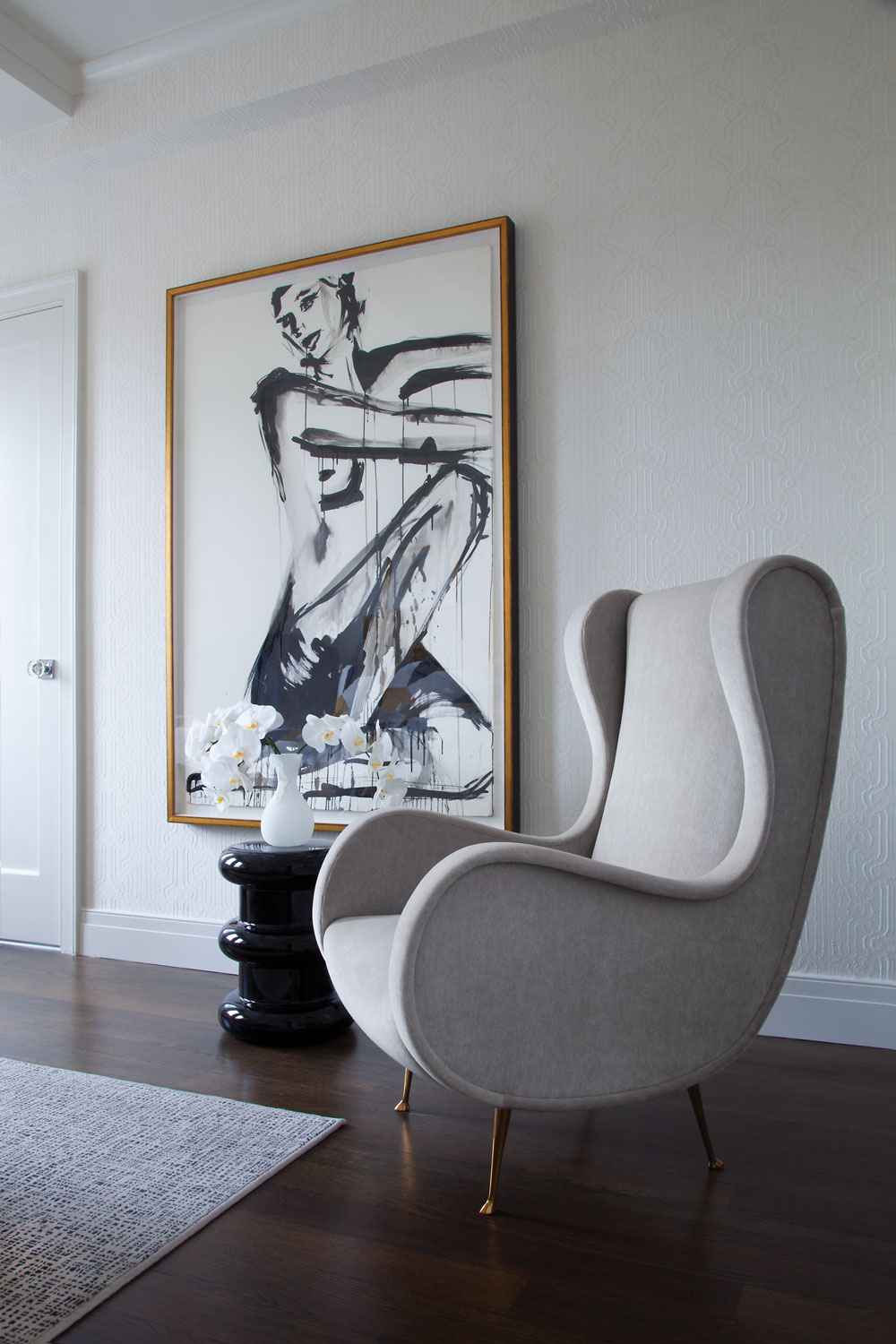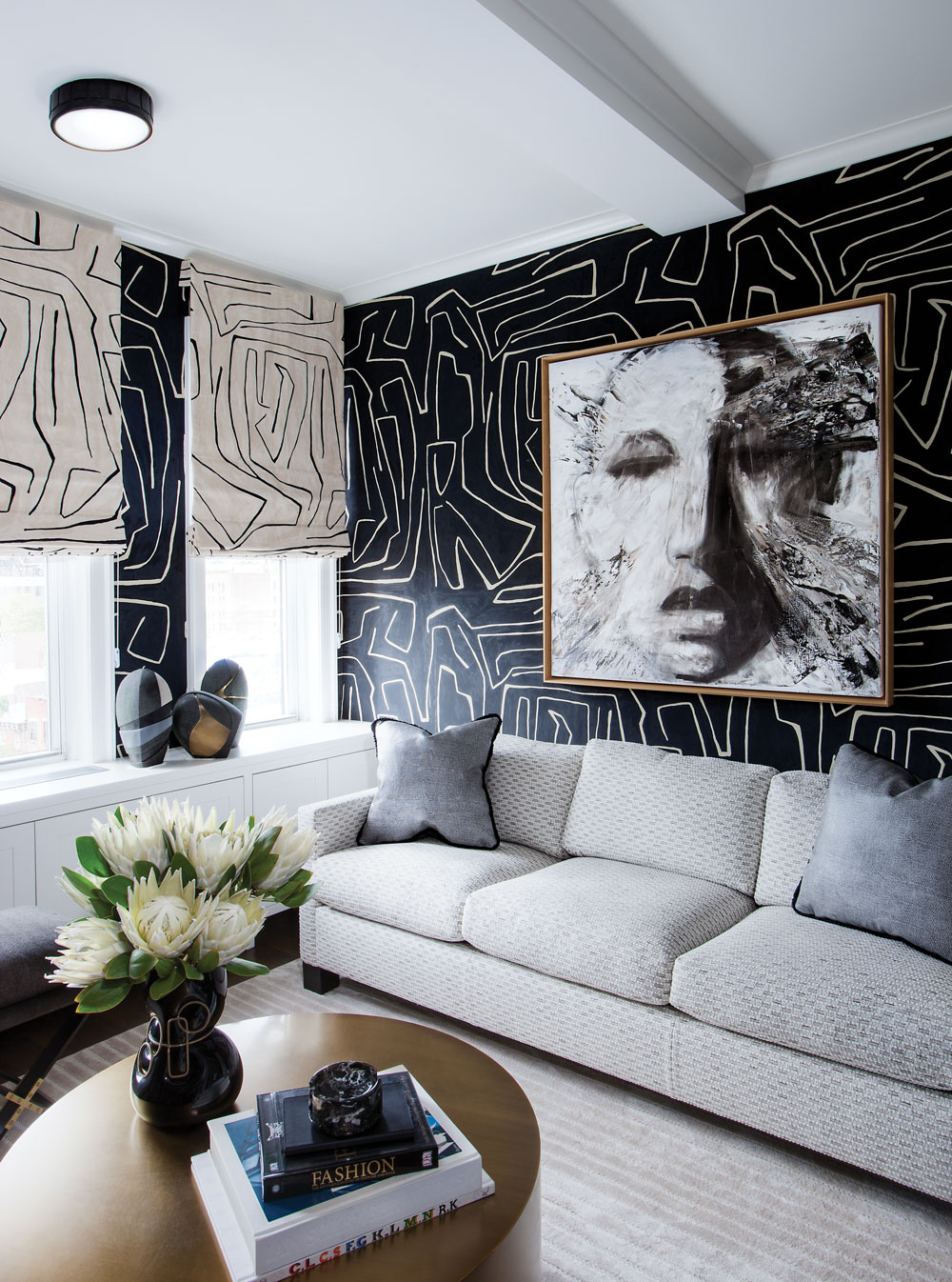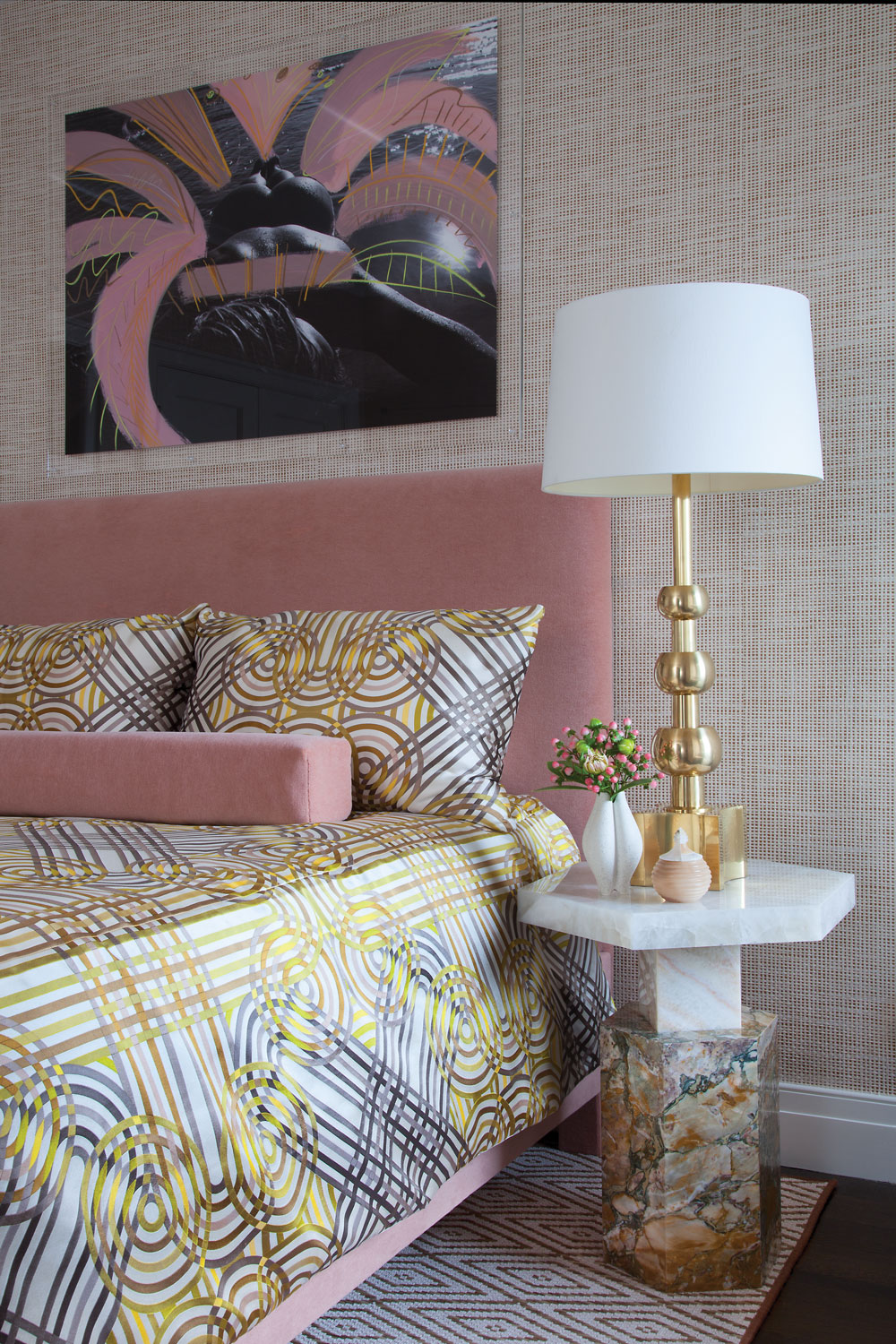Next-Gen
Splendor
Text: Heather Corcoran
Photography: Jonathan Beckerman
Styling: Robert Brown
Imagine the architectural details that make up a classic New York City apartment: beamed ceiling, baseboards and molding, hardwood floors, views overlooking Fifth Avenue. Now, picture it through a new lens, in the perfect pairing of two friends, one the newly married owner of a two-bedroom Greenwich Village apartment, and the other, an interior designer helping to remake her family’s design company for a new generation. Add in some references to fashion and a few treasures sourced while traveling the globe, and you’ll get a sense of the home created by designer Alessandra Santopietro for her friend and client Theresa Ross.
“We knew we wanted to just have fun and take risks,” says Ross, a fashion merchandiser. When she and her husband decided to put down roots, they were wowed by a sun-filled apartment in a classic building near Washington Square Park, with all the traditional charms of old New York. The couple called upon Santopietro, who set about creating “a contemporary residence in a prewar building, with a fun, playful side.” The first step in the yearlong renovation was giving the home’s solid bones a much-needed style refresh. “I’m creating a special place where memories are made, so therein lies a very important responsibility,” Santopietro says. “Their very personal world is now in my hands.”
In one of the project’s most dramatic transformations, Santopietro outfitted the entryway with beveled antiqued mirrors on the walls and Phillip Jeffries wallpaper on the ceiling. Paired with a shagreen and brass console—and a whimsical metal dog sculpture—the home’s first impression offers a hint of what’s to come: a glamorous balance of hard and soft, traditional flourishes and adventurous design.
Off the entry, the home spreads out in two directions, with open kitchen, dining and living areas to the right, and the more private den and en suite bedrooms to the left. In the public areas, lacquered walls provide a pearly backdrop for a bold mix of furniture pieces. In the living room, the Meta side table by Odd Matter—made of scagliola, a hypercolored “fictional” marble, and sourced from The Future Perfect—sits beside a sculptural armchair by Alex P. White, one of several young New York designers tapped for the project. An olive Holly Hunt sectional and smoked glass Gallotti & Radice coffee table round out the grouping; nearby hangs a bold piece by Lee Kaloidis. “They had such a great art collection,” says Santopietro of the couple, who worked with art advisor Elizabeth Sadoff. “Bringing that in, and having pieces that act like art as well as furniture, brings it all together.”
That philosophy is exemplified throughout. The master bedroom’s subtle blacks, whites and grays continue with a painting by Jenna Snyder-Phillips, a vintage chair covered in a fabric from Pindler, and a glossy black Kartell side table. The guest bedroom is a sweet bubblegum pink–accented space, where Phillip Jeffries grasscloth pairs with a custom bed in Mokum fabric. The geometric stone side tables are another bespoke design—“let’s just make something,” Ross recalls deciding with the designer—and are topped with 1950s-inspired lamps by Vaughan. On the wall is a Nathan Coe photograph painted by Sally King Benedict. As Santopietro puts it: “Each room needed to have its own personality, but be tied together through the overall color story.” Those themes are pushed to their most extreme in the den, where graphic onyx-and-beige wallpaper and inverse window treatments by Kelly Wearstler provide a sophisticated setting for a tailored A. Rudin sofa with custom leather pillows.
While the home represents a new start for the couple that inhabits it, it’s also symbolic of the latest iteration of Santopietro Interiors, the design firm started 30 years ago in New England by matriarch Meryl Santopietro. After moving to New York about a decade ago, the firm now counts Alessandra in the senior designer role and her sister, Joy, as the firm’s business mind. “In a lot of ways, this is a combination of all three of our styles: The bones of the apartment have a more traditional roots, so that is the tie-in of my sister. My mom and I are reflected a bit more with the color, playfulness and pattern—the wall coverings and stone, all of those layers,” Alessandra Santopietro says. “We work independently on certain things, but all three of us come together and make joint decisions. We’re a team, and we all bring something very different to the table.”
Along with private residences, the business is currently widening its portfolio to include work for developers, creating model interiors for the Residences at the Four Seasons and the Waterline Square development in Manhattan. There are also plans to expand into hospitality. “It’s this pivotal moment, where the business is shifting to my sister and me, and we’re really stepping forward in this world of design,” Santopietro says. “I would love for clients to really see: This is what we’re capable of doing—and so much more.” Santopietro Interiors, santopietrointeriors.com
Save
Save
Save




