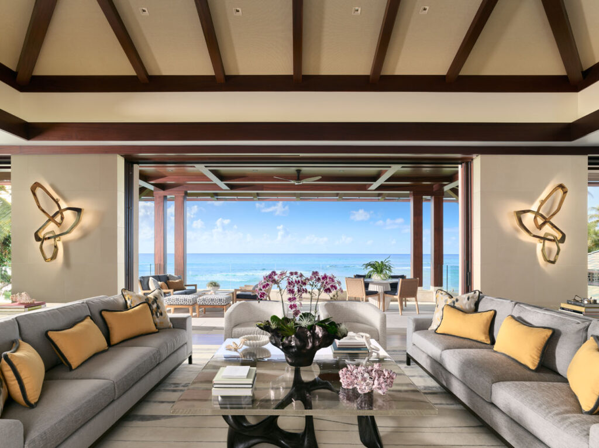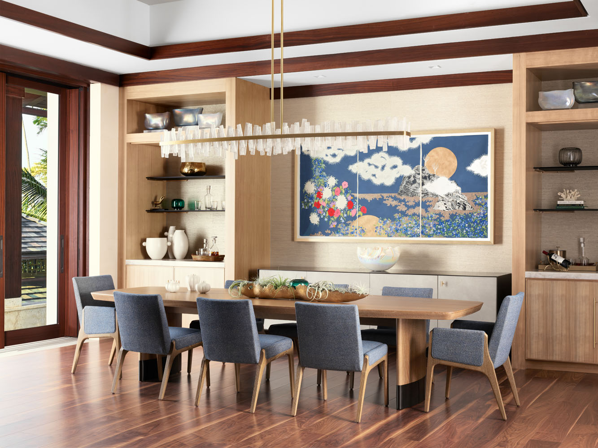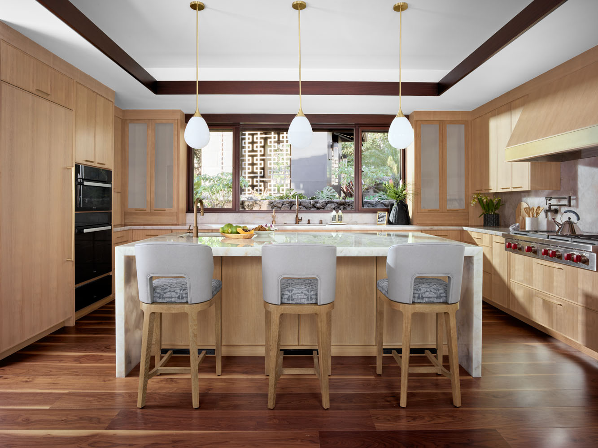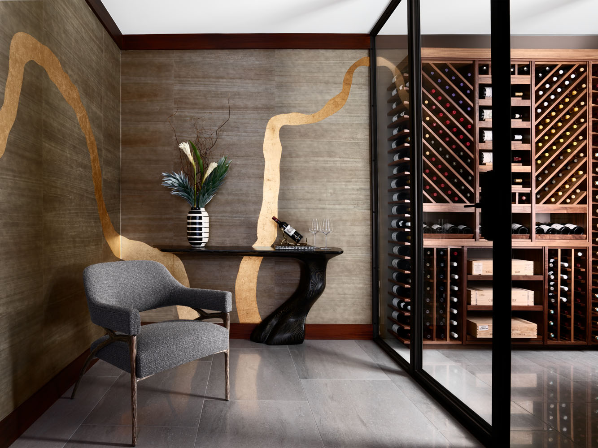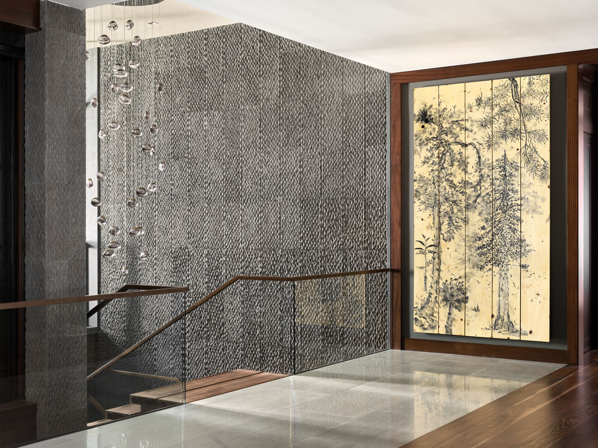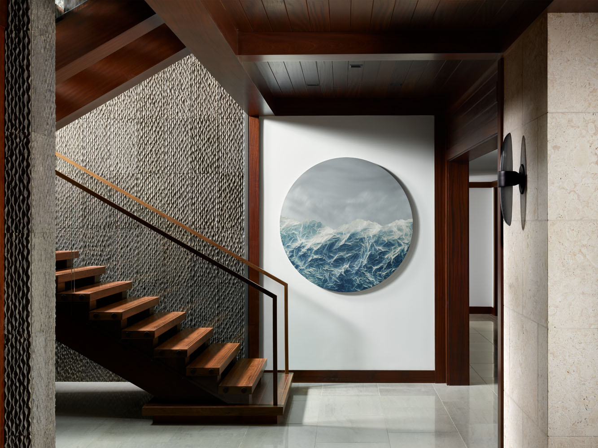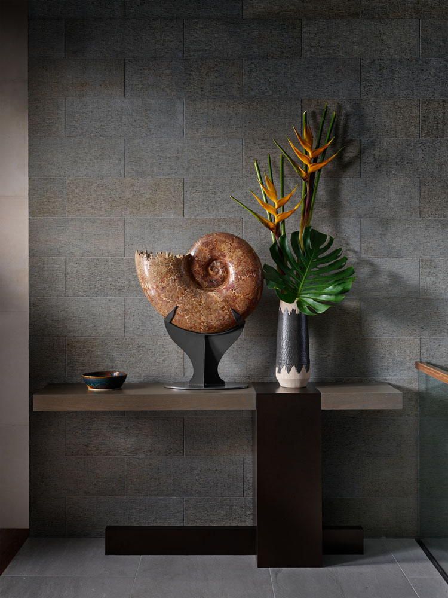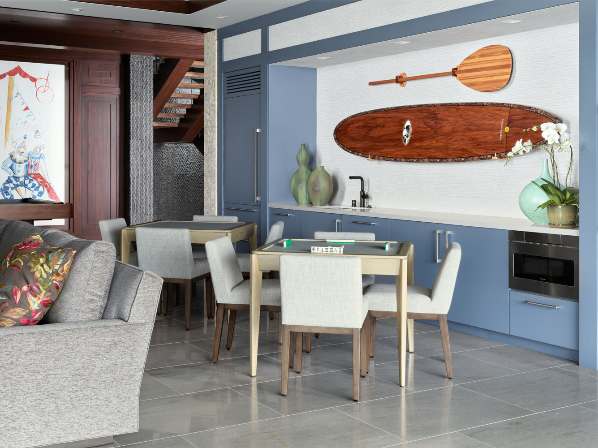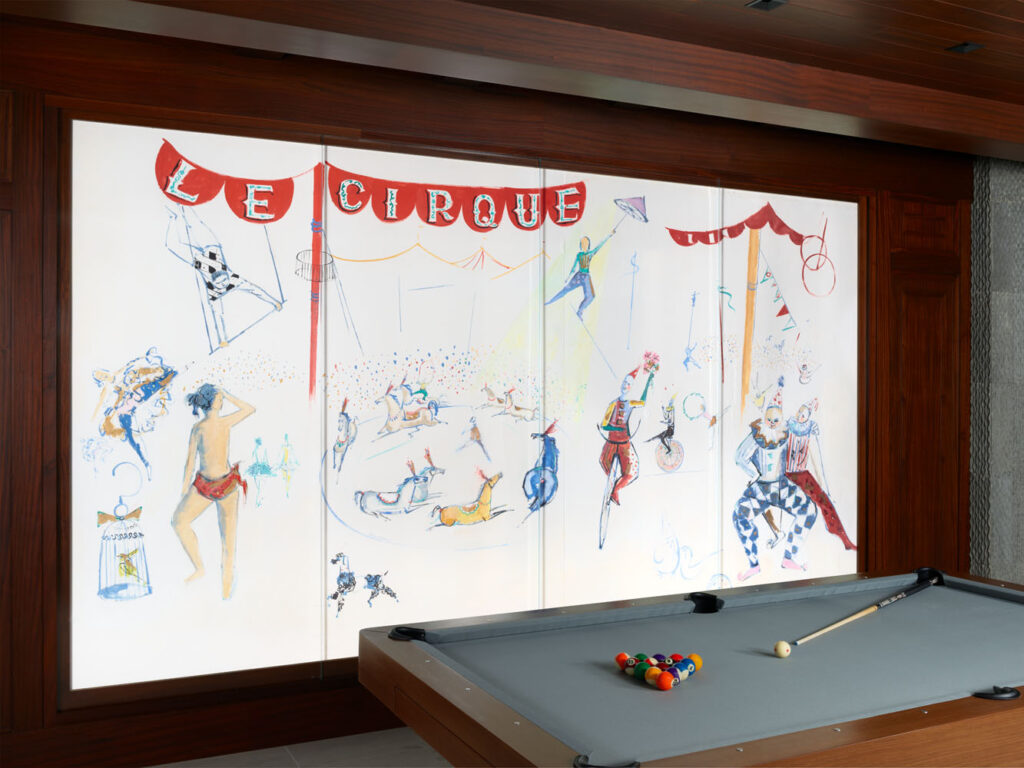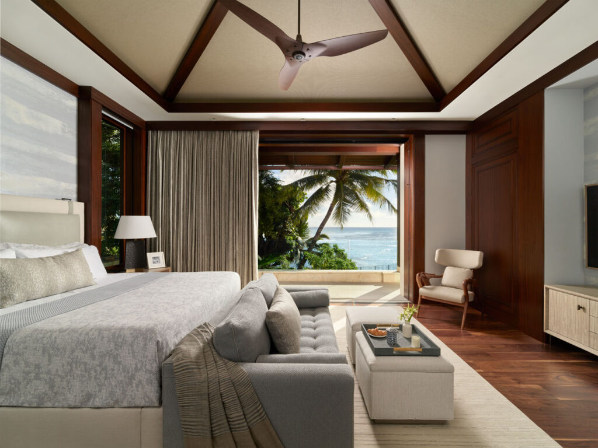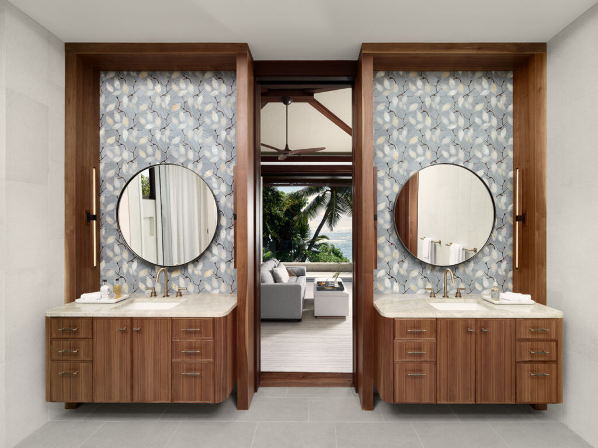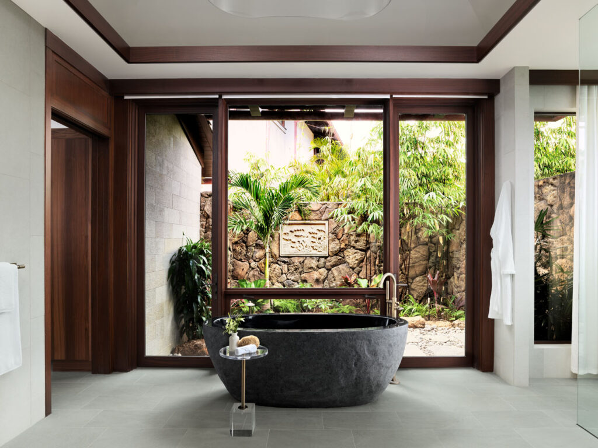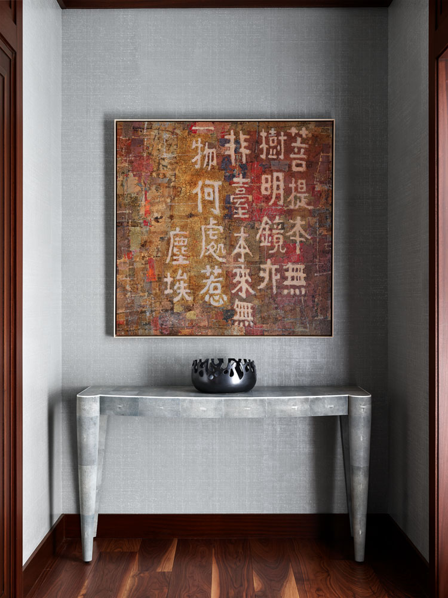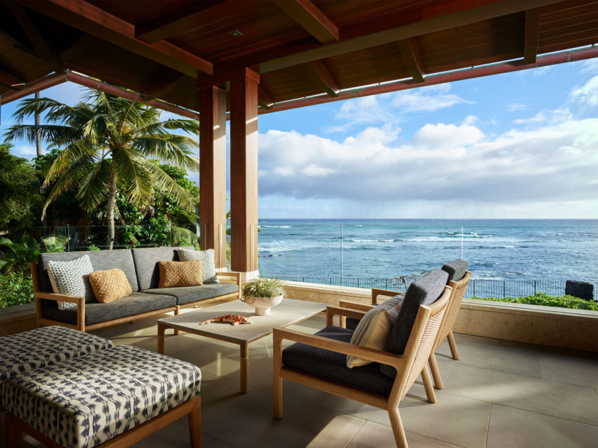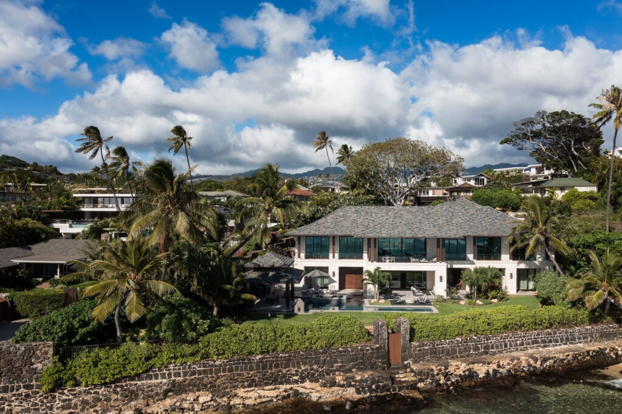Published As:
Island Legacy
Interior Design: Johnny Moallempour
Text: Erika Heet
Photography: Jose Manuel Alorda
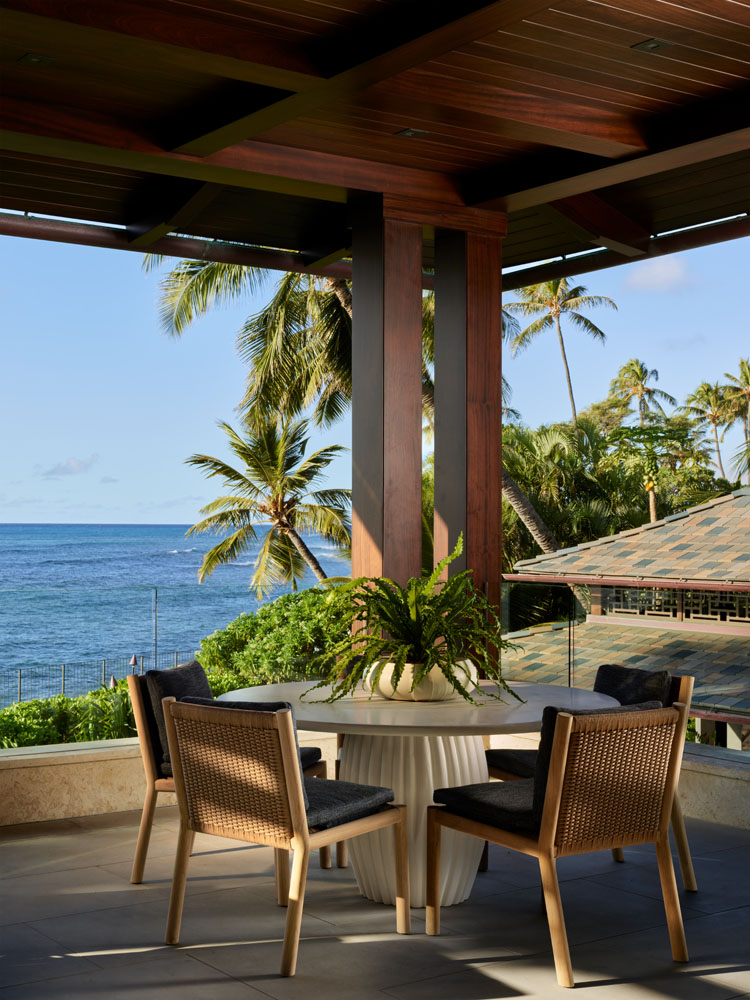
Diamond Head, a massive, long-dormant volcanic cone on the north shore of Oahu, is perhaps the best-known natural landmark of the Hawaiian Islands. Just beneath its glorious peaked ridge are a cluster of houses that hug the curving coast. It is here that San Francisco–based designer Johnny Moallempour of MJM Interior Design helped longtime clients create a home that embraces the flow of their lives while honoring the sacred land on which it rests.
The land previously held a house once owned by actor Jim Nabors that had become structurally unsound due to the challenges of being on an island in the Pacific. “As we walked through the gates of the existing home, I was truly enchanted by the scenery, the views of the ocean and the nature around the property,” Moallempour says of his first visit to the property with the clients. They agreed that this was “the one.” Renovation of the existing house quickly proved impossible, so all salvageable elements were saved and reused in other projects on the island, and the team started from scratch. Moallempour recruited local architect Peter Vincent for the new design, which pays homage to the original house but was designed with more resilient materials, like bronze, basalt stone and hard woods such as sapele.
“This is a very special piece of land, and we respect Hawaii very much, so we wanted a local team,” says the wife, who made sure that local contractors were involved in the building process. “Johnny worked tirelessly with us on the design,” she notes. “We’re not modern people, we’re more traditional or transitional, but Johnny allowed us to move out of our comfort zone. That takes bonding and trust.” Integral to this was Moallempour’s deep knowledge of the clients’ tastes, having already designed their main residence in California.
This house presented an opportunity to celebrate the clients’ Chinese heritage through art. The main stair holds a collage of cyanotype, Xuan paper, acrylic and acrylic gel mounted on aluminum board by Wu Chi-Tsung, a round piece that evokes the mountains, the sea or even a full moon. A triptych by Crystal Liu, Our Place, “Through the Fog, into the Moonlight,” made from gouache, watercolor, ink and paper,hangs in the dining room. A pair of sconces by artist Barlas Baylar in the great room are at once art and lighting. Their forms—based on the supercontinent Pangea—grace the walls flanking the floor-to-ceiling pocket doors leading to the lanai. A very special wall mural, Le Cirque, painted especially for Nabors by the artist John Young, was salvaged via a meticulous process. Restorers removed the entire mural wall from a bedroom in the old house, placed it in a controlled environment, restored it, and placed it in the recreation room for the entire extended family, which includes children and grandchildren, to enjoy. Several other Young paintings that once hung in the Nabors house have found a home in the bunk room.
Another art-as-design piece is the custom cocktail table in the great room by the Los Angeles studio Amorph. The base features two organic wood sculptures, crafted to resemble submerged driftwood tree trunks. The table is topped with a two-inch solid seeded glass, “designed to evoke the appearance of water with bubbles rising to the surface after a wave has passed,” Moallempour says. Complementing the table are a pair of custom A. Rudin sofas and a pair of Anees swivel chairs found at Sloan Miyasato. Adjacent to the great room is the dining area, “offering a picturesque view of surfers throughout the day,” Moallempour says. Here, a generously sized Holly Hunt table accompanies a Croft House sideboard and a chandelier from Coup d’Etat. “This scenic inspiration led to the creation of a bespoke dining table, reminiscent of vintage surfboards, meticulously crafted from a single plank of rift oak, its bleached finish evocative of sun-bleached driftwood.” Above this centerpiece, the custom surfboard-shaped chandelier, adorned with cast glass ornaments reminiscent of sea glass, “illuminates the space with a coastal charm.”
The husband is a wine connoisseur, so Moallempour conjured a bespoke wine room just for him. A bonsai tree–shaped table made by the same craftspeople who created the great room table sets the mood for the room, which includes a custom wine shelf in the shape of the headdress of the Hawaiian Tiki Akua Kai, meaning “god of the ocean.” A bold wallpaper from Phillip Jeffries defined by a strong swath of gold finishes what the designer calls a “functional and elegant” room.
The primary bedroom “offers a calm environment with wallpaper reflecting the morning sunrise over the ocean,” Moallempour says. The room steps out to the upper lanai, which overlooks lush grounds designed by landscape architect Rick Quinn. A sofa by A. Rudin anchors the foot of the bed, while a wood chair by Agrippa from Coup d’Etat, affectionately named the whalebone chair, occupies one corner. Adjacent to the primary bathroom is a secret garden with a dark gray granite tub “that evokes the essence of a lava rock dipping pool, complemented by a rain shower that feels like a refreshing tropical waterfall,” Moallempour says. “It’s a romantic, tranquil retreat.”
This retreat, which the couple has named Haleakala, or House of the Sun, is the result of a close-knit group of people working together to achieve a beautiful goal, and it shows. “This was a flawless team,” says the wife, praising the supportive process and adding with a laugh, “As my husband said at the house’s blessing party, after all this, we’re all together still.” Johnny Moallempour, MJM Interior Design, mjminteriors.com
