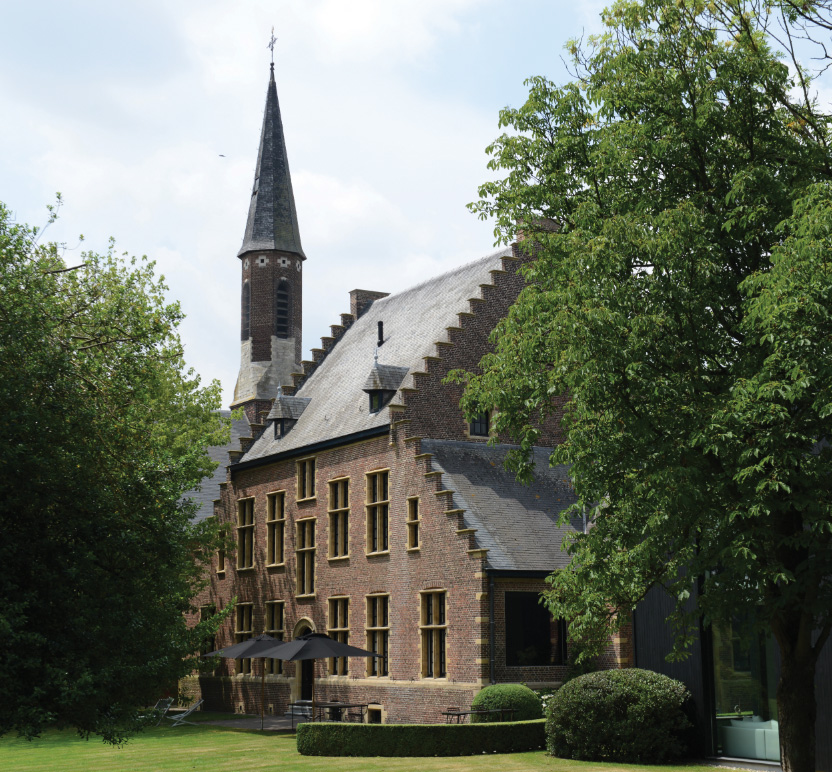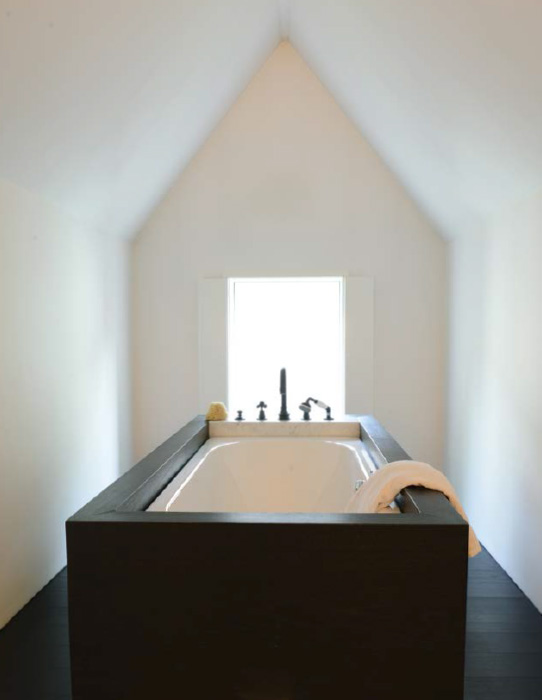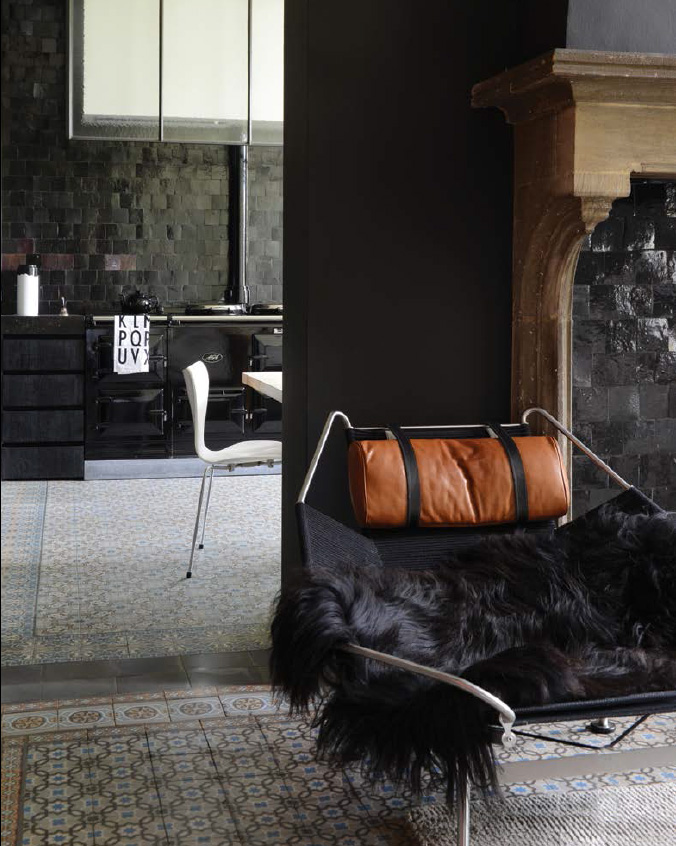Published as: Divine Intervention
Architectural and Interior Design: Pas-Partoe
Text: Tina Høm
Photography: Jean-Marc Wullschleger
At first glance, Jan and Kathy Smits’ turreted home—a former vicarage in the quiet village of Heindonk, near Antwerp—is all Gothic splendor. But the couple, both designers who make up the firm Pas-Partoe, have a taste for the modern. Their original spin on the 1910 house begins at the rear, where they have added a contemporary extension with blackened-oak cladding and soaring double-height windows, connected to the old structure by a glass box.
Inside, the house serves as a dramatic showcase for Jan and Kathy’s interior design business, which they run from home and whose offices and showroom are contained in the new volume. Black and white dominates the décor throughout, and an all-black entrance hall with a solitary white classical bust sets the tone. As you move to through the rooms, the balance of color shifts: Some spaces have white walls with black ceilings; elsewhere, it’s the opposite. The more public zones, such as the living and dining rooms, have windows free of drapery to let the light flow through. “Varying light and dark spaces helps create a feeling of mystery,” Jan says.
The dining area was once two rooms; Jan and Kathy expanded it into a larger space with more natural light. A solid-oak table tailor-made for this space is surrounded by Bertoia chairs and black wood DC10 chairs by Inoda + Sveje from the Miyazaki Chair Factory. A chandelier by Piet Boon hangs above the table; below is a black sisal rug. The walls hold a work in paper by Guy Leclef and a photograph from Verne, and in one corner, the couple placed a red hand sculpture they found at a local antiques shop. As in the dining room, the pair combined two rooms to create the master bedroom, which plays host to huge monochrome portraits.
The living room is also an artful space, with a gray velvet sofa from Flexform and a variegated rug from the couple’s own store. A blue painting by Gilbert Swimberghe hangs near a pair of wood chairs inspired by a design by the Swiss architect Pierre Jeanneret, better known as Le Corbusier’s less-famous cousin. A bespoke bank of cupboards along one wall conceals everything from a television to a bar cabinet; this wall also houses two glass-fronted fireplaces that extend through to the dining area on the opposite side. With extraneous objects hidden from view, the couple’s display of artworks, books and sculptures are as free to shine as they would be in a minimalist gallery. “Our home reflects our personalities,” Jan says. “It’s a nice mix of old and new, and the contrast makes life more fascinating.”
The couple spends much of their down time in the kitchen, where black hues of various tones and texture are used to add depth to the interior. Glazed Moroccan tiles, also known as zellige tiles, give an irregular sheen to the walls. Just below, a deep-black Aga range (“my must-have—it’s the heart of the house,” Jan says) joins custom sandblasted oak cabinets stained black to a matte finish. An Arne Jacobsen alphabet typography tea towel continues the black-and-white theme, and the designers replaced the old window with a larger, steel-framed version to invite more light into the room.
The kitchen’s original floor tiles continue into the adjacent TV room, creating a sense of cohesion; similarly, the couple continued the new black tiles from the kitchen to the TV room fireplace, near which rests a Flag Halyard chair by Hans Wegner from PP Møbler. “Nothing fake would ever cross our threshold—no laminate floors or copies of original furniture,” Jan notes.
In the powder room, antique gold taps, a natural stone basin and storage units fronted with ink-colored drapes soften the dark color scheme; such design approaches throughout demonstrate how warm and inviting black can be. In the cathedral-like master bath, a tub by Duravit is enveloped within a bespoke wooden casing, with fixtures by Volevatch. In the hallway and master bathroom, the home’s original floor tiles have also been preserved, adding a welcome nod to the past. “It was important for us to create a nest, a place where we could both feel at home,” Jan says. “We didn’t want to live in a show house.”
Pas-Partoe, +03 866 40 66, pas-partoe.be




