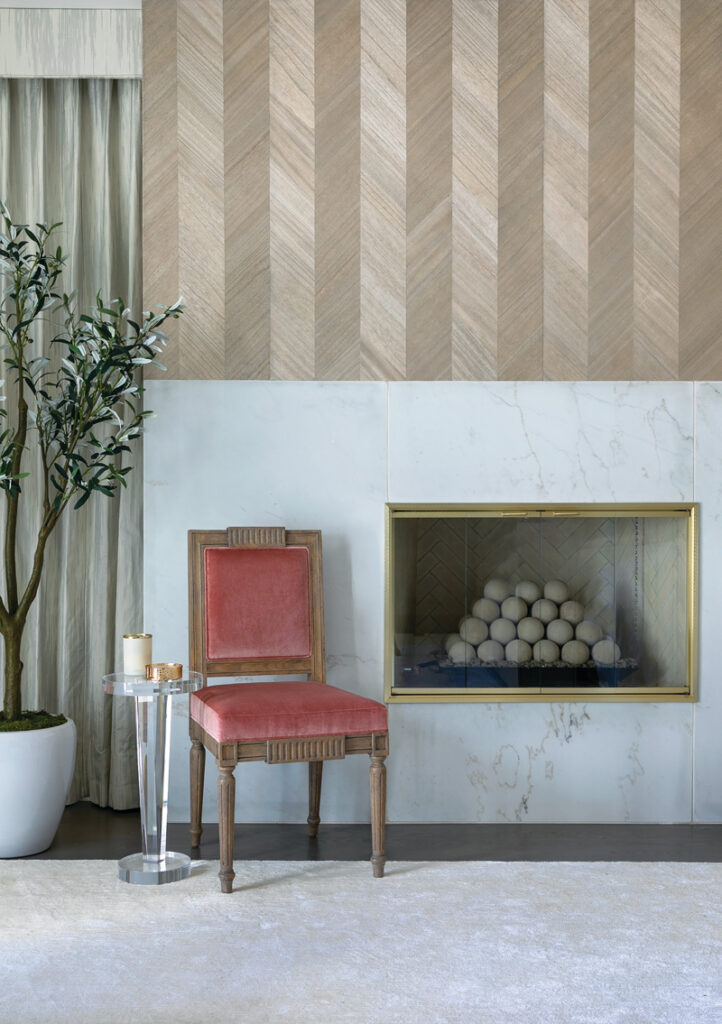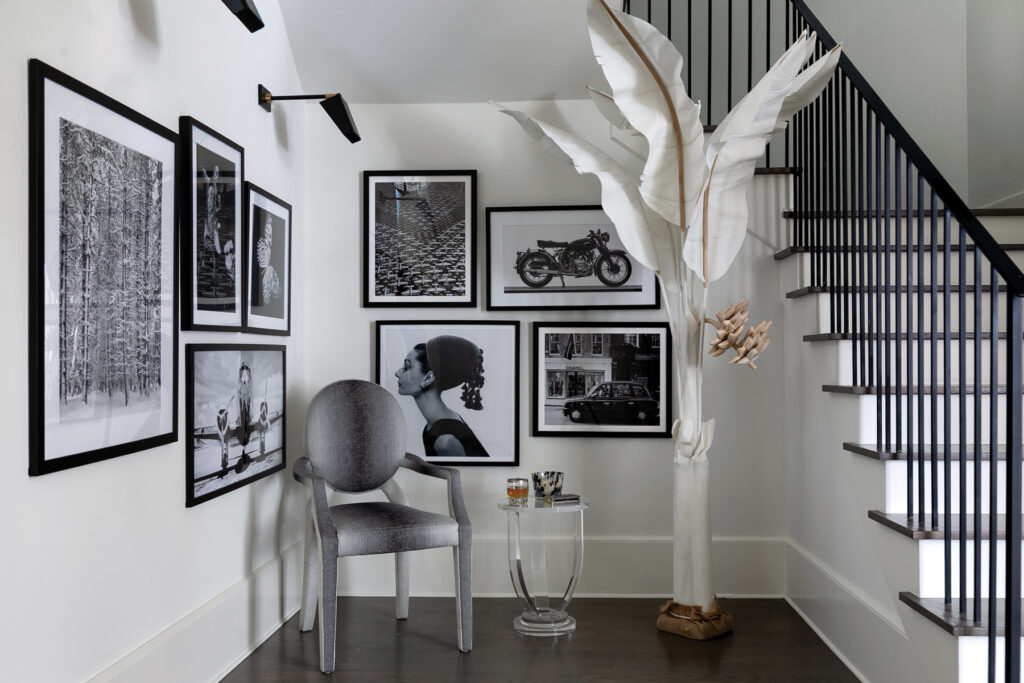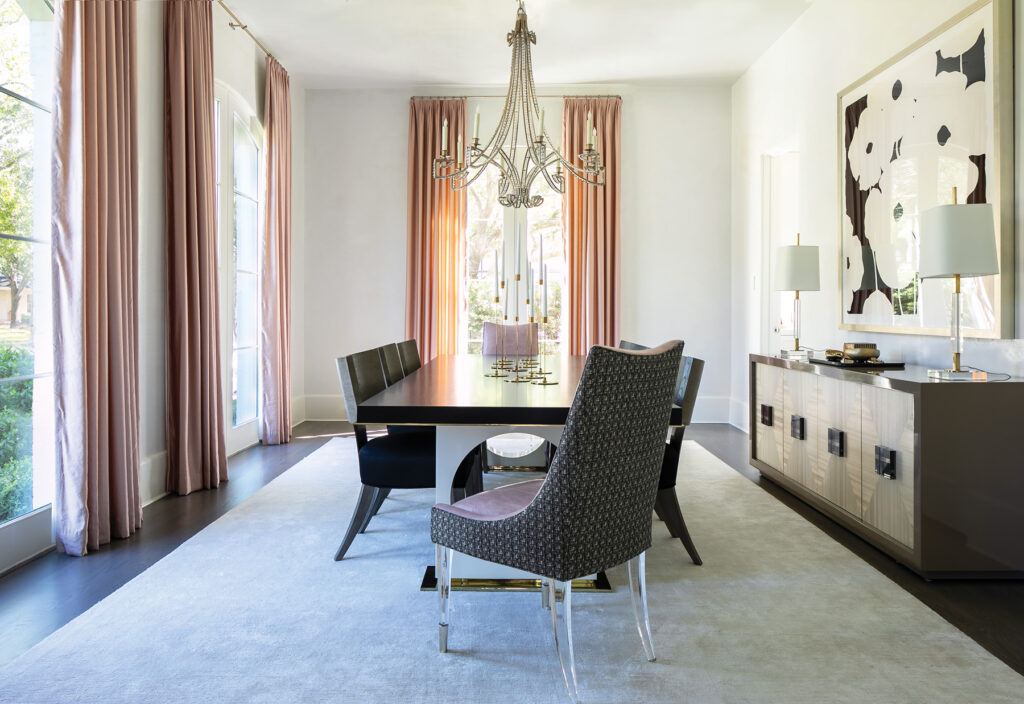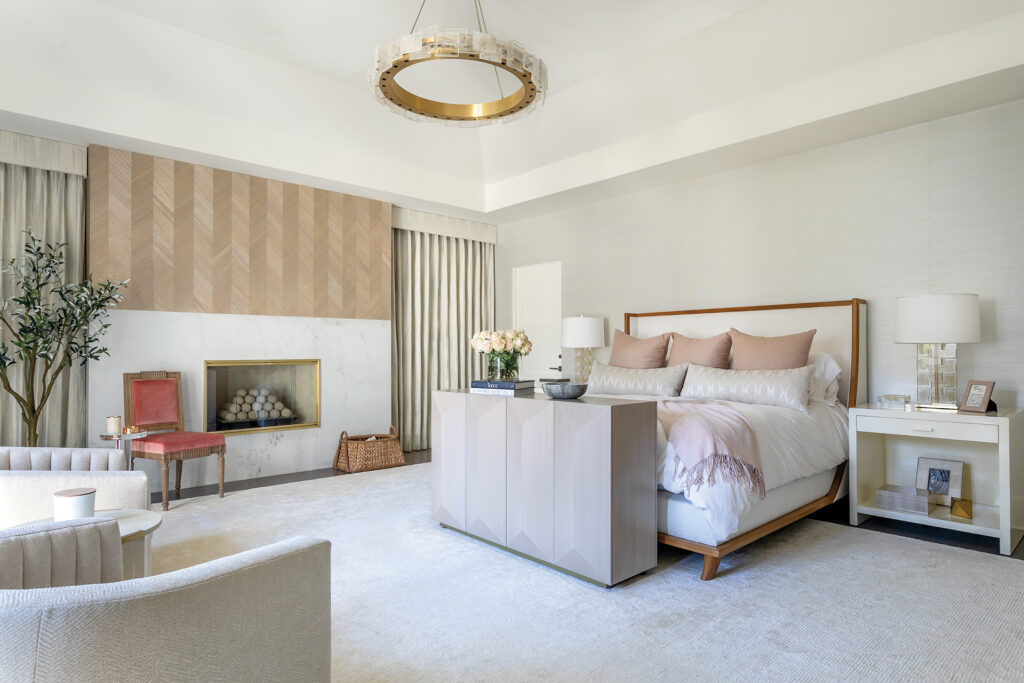Published as:
New Order
Interior Design: Laura U
Text: Heather Corcoran
Photography: Kerry Kirk

There’s an added challenge that comes with being the second design team to touch a project, but when Laura Umansky, the founder of Houston-based design firm Laura U, signed on to add a layer of life to a contemporary home with a Texas-sized footprint, she saw nothing but potential. But first, she had to show the client how a few strategic moves—and a suite of bespoke and customized furniture pieces—could completely change the architectural ambiance to better suit the young family of four.
“I don’t start with the actual piece of furniture,” Umansky explains of her approach. “I start with the space.” For the design team, that can mean anything from tweaking the dimensions of a piece to better suit the scale of a room to swapping out upholstery to calling on artisans to make custom architectural built-ins. “It’s not often that we would run into a store and buy something off the shelf.”
For the four-bedroom family home in Houston’s Southside Place, the design challenge started right at the front door, where a grand entrance offered views straight through to the back portico. Now the entry leads to a newly defined family hall, where drapery frames a custom-designed roundelette that punctuates the center of the open space. Offering the family a perch to gather, and an indulgence of the client’s glamorous side, it’s crowned by an Ochre chandelier reworked with a custom canopy to fit the room’s existing beams. “Scale is really important to us,” says Shannon Smith, the project’s senior designer, with a nod to the firm’s architectural approach to interiors.
Similar care was paid to transforming a “white-on-white-on-white” kitchen into a warmer space through a series of “innoventions” meant to look like they were built into the original fabric of the building. It’s all very technical, Smith says. “We work with so many trades to create the perfect element for each room.” For the kitchen and adjoining breakfast area, the designers rethought nearly every surface, bringing in livelier cuts of marble to add a bit of movement to the island edge and custom mantle and creating a custom banquette bookended by built-ins and a pair of Apparatus sconces that throw light onto the upholstered side walls for an added layer of warmth. Together with the Maya Romanoff wood wallcovering on the opposite wall behind the family room’s stone fireplace, these rich new materials serve “as a ground,” Umansky says, “setting the stage for all of the furnishings.” In this room, that includes custom sofas and matching swivel chairs in fabrics from Donghia and Kravet that sit symmetrically arranged beneath a crystal-ringed Christopher Boots chandelier that bounces light off of the metallic Phillip Jeffries ceiling.

Wood veneer and burl accents are the architectural backbone of the home’s “blonde and blush” palette, a tonal mood that developed from the dining room, where subtle pink drapery offsets Bernhardt dining chairs in Donghia fabric. “We don’t like to necessarily repeat a color but just infuse different shades or hues,” says Smith; instead, the designers weave the color throughout the space from the blush pillows of the formal sitting room to the upholstered headboard in the guest room in shades of mauve and rose that, when paired with putty, become a warmed-up neutral color story, executed, for the most part, in durable fabrics that stand up to the demands of family life.
The signature hue winds its way past a stairway gallery of black-and-white photographs curated especially with the clients’ interests in mind (the design team cites “fashion, Janis Joplin, aviation, motorcycles, Aspen”) up to the main bedroom. Here, the designers reupholstered an antique statement chair in a dusty rose Schumacher fabric. Set before the stone fireplace and Maya Romanoff chevron wood paneling—the centerpiece of the room—the vignette offers a carefully curated view uncluttered by a television, which is tucked cleverly in a motorized console at the foot of the bed designed by Laura U in collaboration with the family’s AV company and El Dorado Woodworks—proof that sometimes, it takes even more effort to make something invisible.
In some ways, such architectural flourishes presaged Laura U’s latest evolution—this year, creative director Gina Brown joined the firm, which now offers a “holistic” suite of services that includes every step of the process from residential design, construction and large-scale renovations through to the finishing touches. It’s this layered approach—in which everything from millwork to drapery all the way to art and accessories is given equal consideration—that makes the design become a seamless home. Take for example a landing at the top of the stairs where a transitional moment is recast as a place of respite, featuring a beloved family artwork paired with Moss Studio chairs in a fabric sourced by the client against a painterly wallcovering from artist Lindsay Cowles. “We really like artistry and that human, craft element,” Smith says. “We love any time we can incorporate something that has a more artisan quality to it.” It’s through that eye for human-scale detail that the designers are able to achieve their goal, by thinking as Umansky asks of any space: “What could this really be?” Laura U, laurauinteriordesign.com



