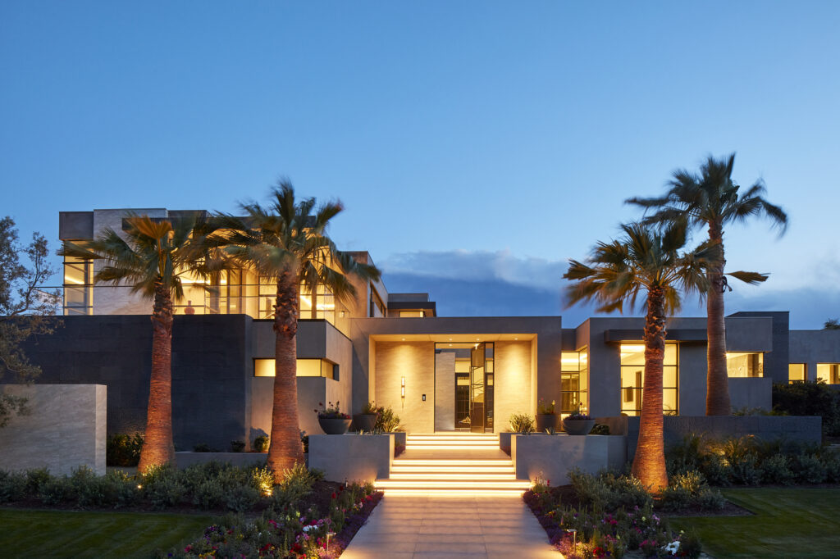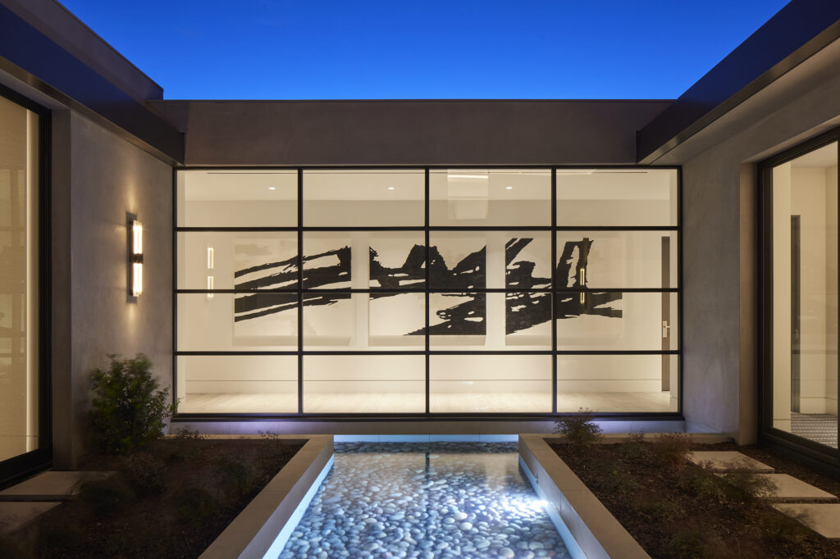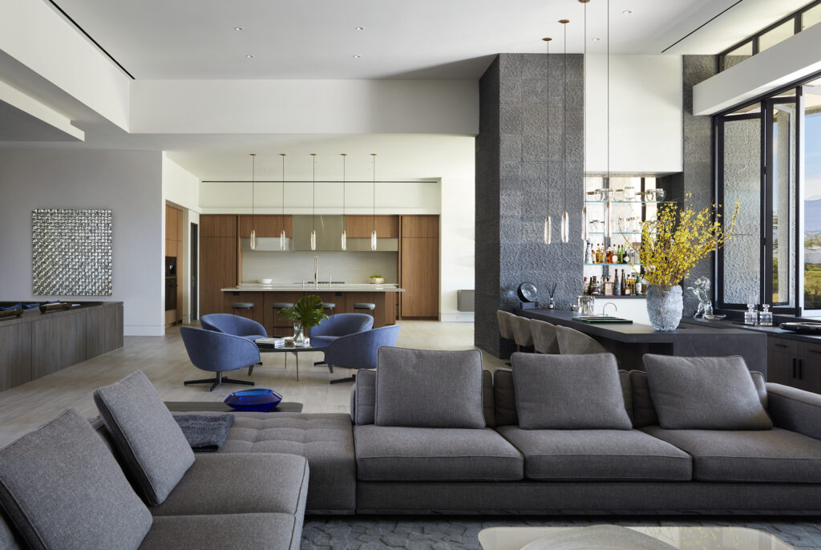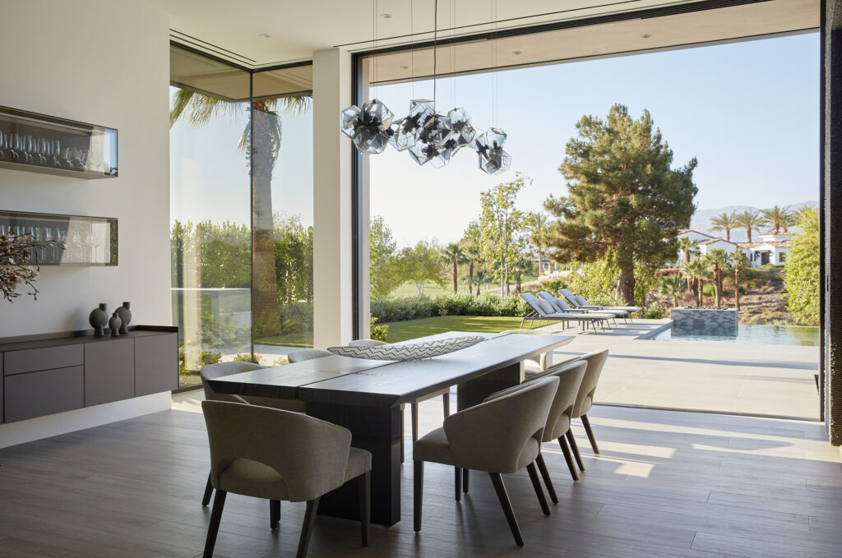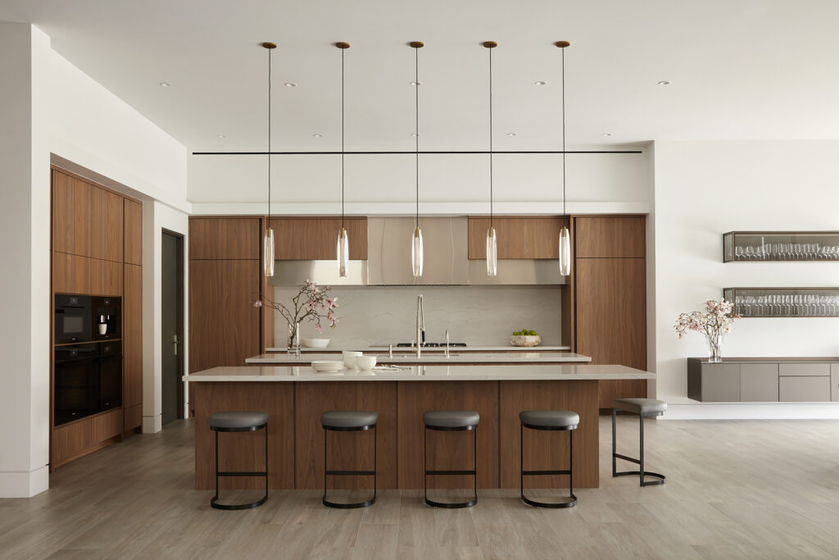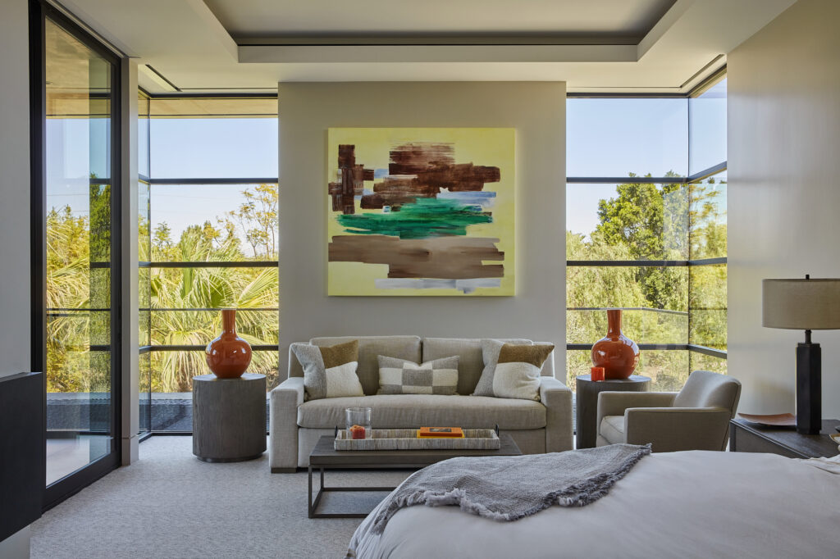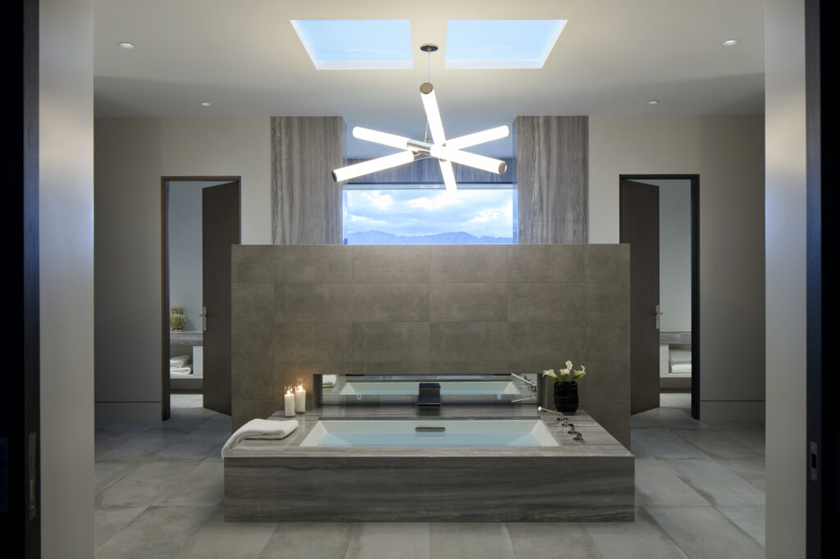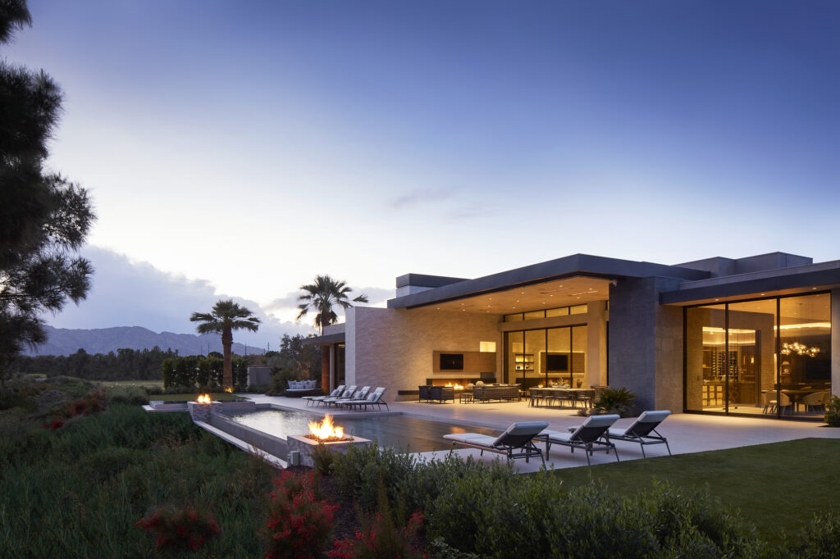Interior Design: Penny Drue Baird
Text: Erika Heet
Photography: Roger Davies
Published as:
La Quinta Oasis
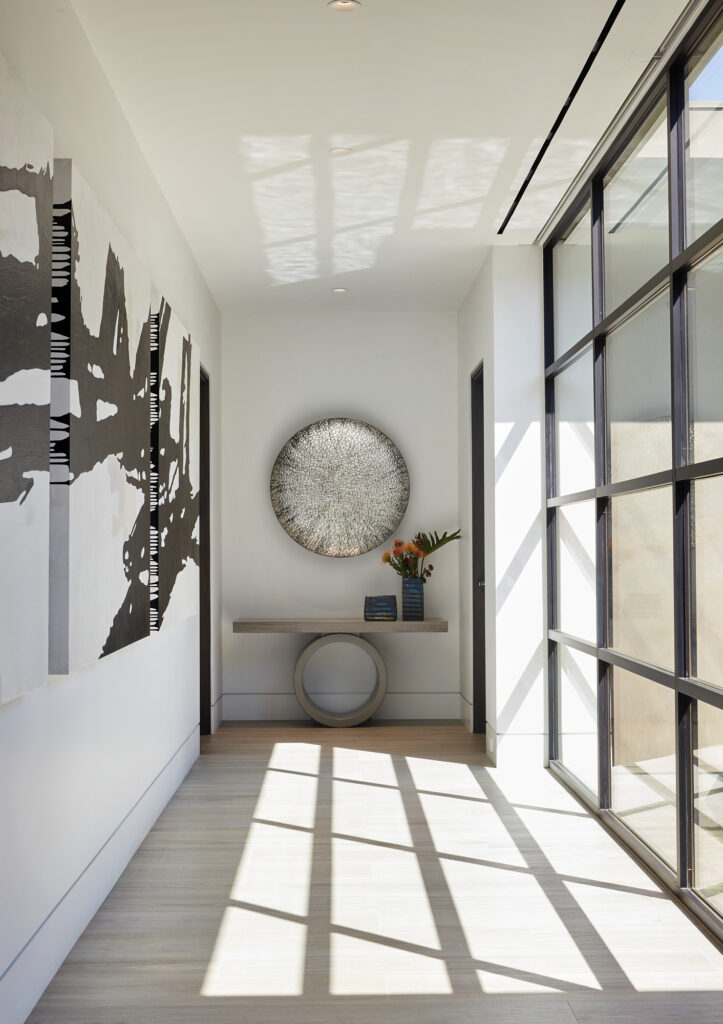
Penny Drue Baird has worked with one of her clients so long, she has watched his design aesthetic change drastically from uber traditional to ultra modern. His journey began 22 years ago, when he was 28, with a traditional house in Beverly Hills that Baird created to his favored specifications at the time. Now married with a young child, the client craved something new for his weekend home in La Quinta, nestled in California’s Coachella Valley. “He was obsessed with clean and cool,” says Baird, who is based in New York. “This was his breakout.”
It began with a graceful geometric shell by Palm Desert–based architect Kristi Hanson, who designed the home to allow in more light as its pavilions unfold. Inside, the open great room hosts a living room, bar and kitchen designed for both quiet family time and spirited entertaining. The owner “is a casual guy,” Baird says. “He wants to live in his house and entertain all the time and have friends around, and not have some phony, pretentious place. I’m the one with all the kids, so I had my eye on what would be practical. It’s casual but it looks elegant—but childproof.” The clean and cool look the owner obsessed over came in the form of a sectional near the bar, where cocktails are served on a round table surrounded by blue side chairs—all Minotti, not too formal, not too clubby.
The open kitchen is illuminated by Jonathan Browning pendants from The Bright Group, aligned in a way that creates a soft boundary between the spaces. Nearby, the formal, but not too formal, dining room opens completely to the pool terrace and greenery beyond. Here, Cahn chairs by Douglas Levine for The Bright Group surround a wood table from Holly Hunt; overhead is a horizontal glass chandelier by Gabriel Scott. “The dining chairs have volume to them even though their footprint is not that big,” notes Baird, who selected these exclusively for this project. “The back curves around gently, giving a sense of arm in a seamless way.”
Such an effortless aesthetic for such an engaged client required rigorous planning. Setting herself completely apart from designers who “use the same sofa over and over again,” Baird created comprehensive floor plans and a series of detailed perspective drawings of each room, done completely by hand, just as she had conjured for his previous traditional houses. “It’s old school,” she says, “but it feels very bespoke and European. What we really want to create is a feeling.” That feeling was further incorporated through visits to high-end showrooms focusing on Italian design to achieve what she calls that “monochromatic, calm, tailored aesthetic.”
Calm barely begins to define the primary suite she created for the couple, including a deep soaking tub and stone privacy wall that allows a sliver view of the desert mountains beyond, a most Zen sanctuary illuminated by candles and a Mini Farrago chandelier by Roll & Hill, inspired by wooden ship’s masts and hovering like a shimmering star over the room. On either side, a private bath for each resident ensures perfect and sustained harmony. This spirit extends to the media room, where lush materials—wood, stone and an Edelman Leather wall the color of milk chocolate—envelop the family in chic comfort.
The couple was able to enjoy their new home during the height of Covid quarantine, and, through the power of this design, they have all converted to modernism. “As he got older and traveled to more of the world’s luxury hotels, his tastes changed,” Baird says of her longtime client, who has become a dear friend. “So when it came to making a larger home, we fulfilled his fantasy to make something very sexy, hotelish, glamorous.” Penny Drue Baird, Dessins, dessinsllc.com
