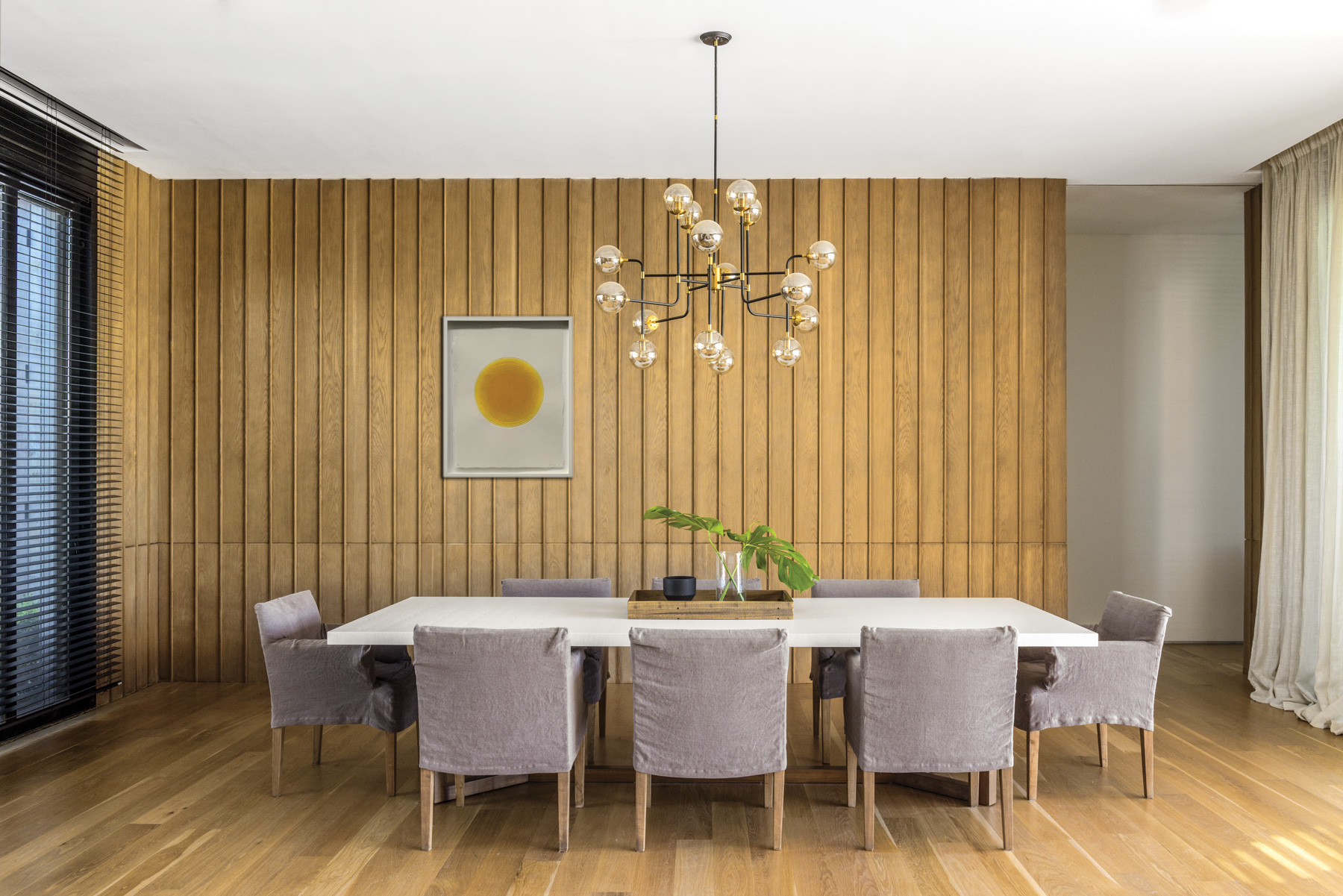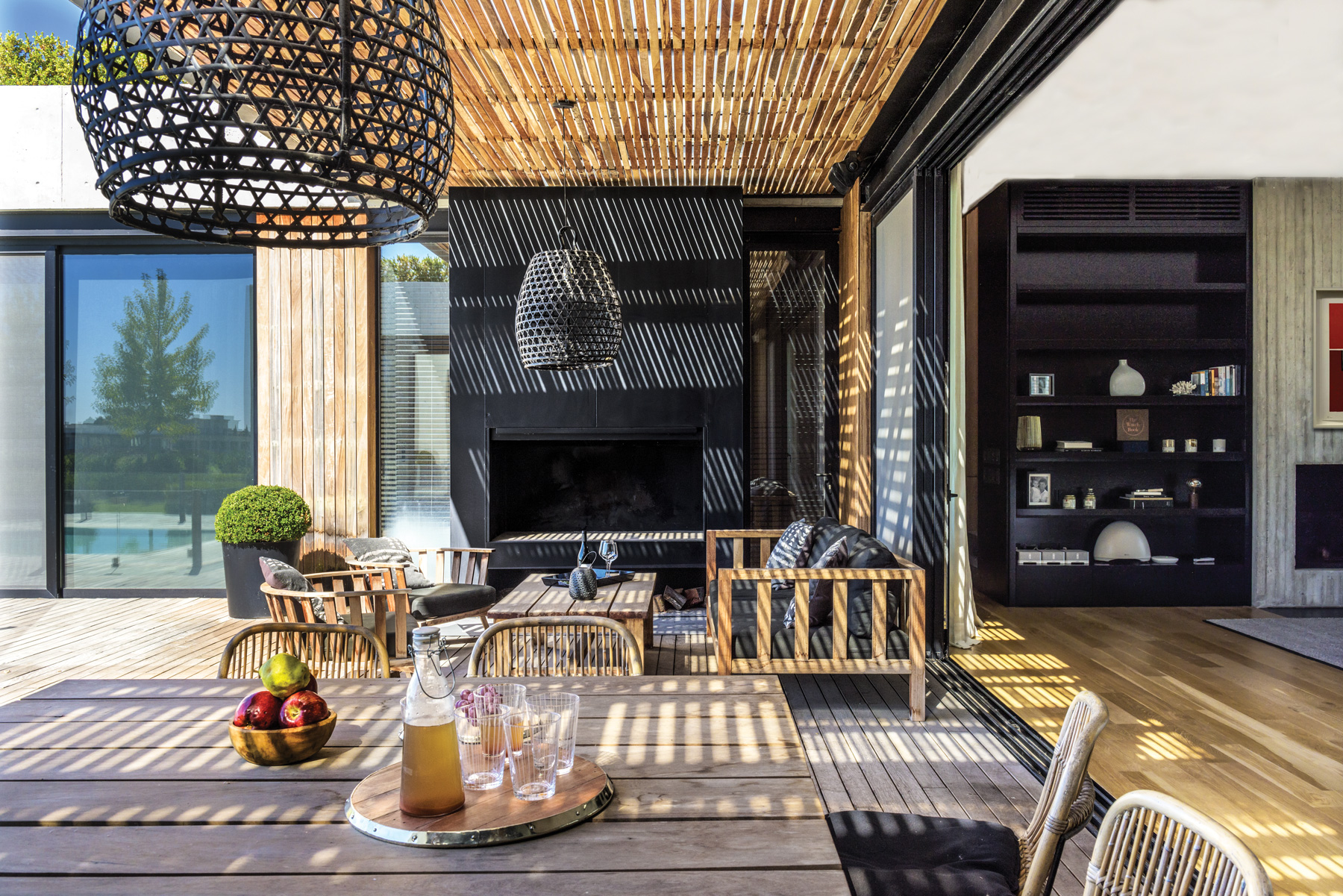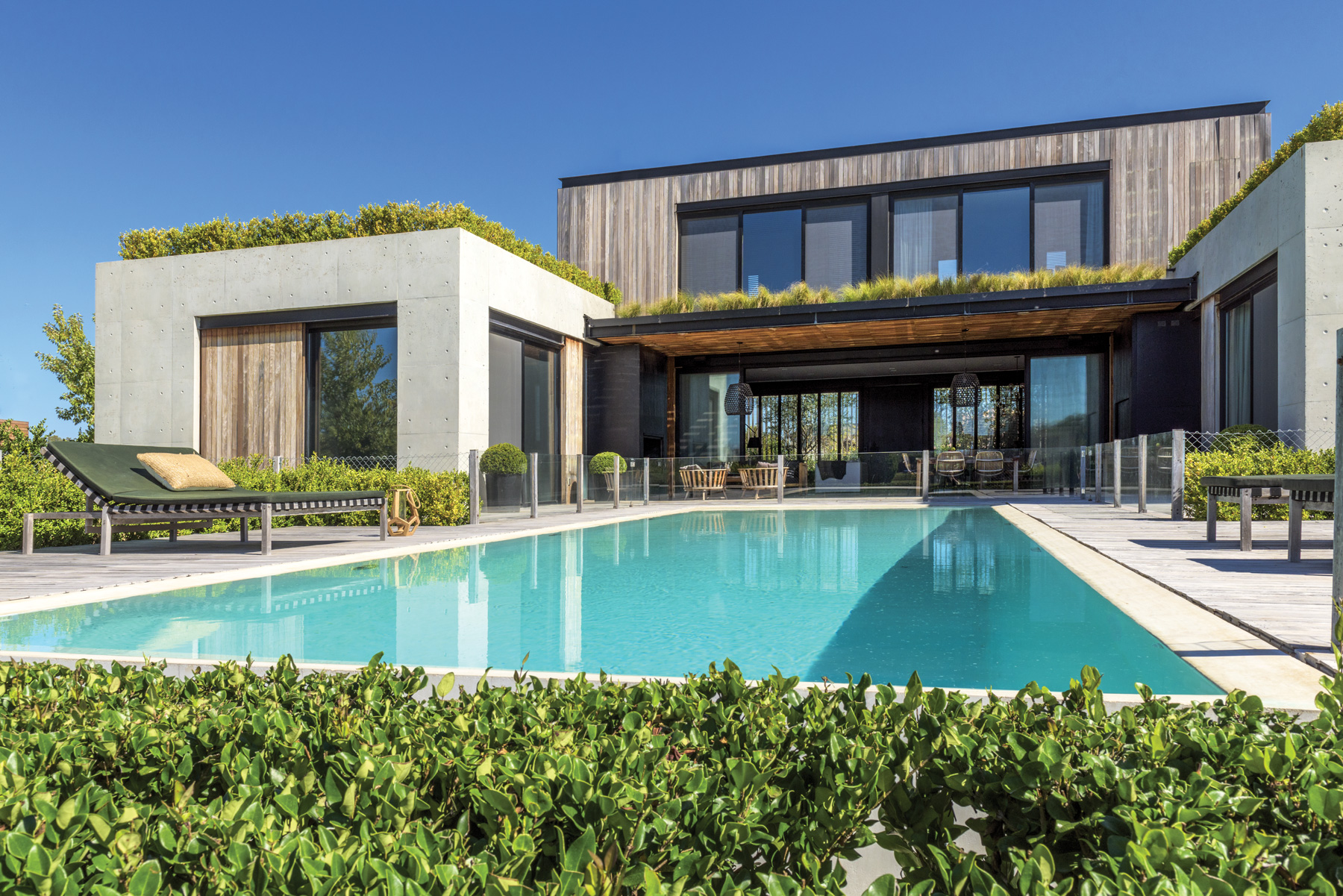Published as:
Natural Lines
Architecture: Martín Gómez
Text: Roberto Begnini
Photography: Gianni Franchellucci
Often the most alluring houses in Latin America are located far from the cities’ charming historic districts. This is especially true for Buenos Aires. Although the capital city boasts superb examples of Belle Époque architecture, the most innovative contemporary homes are to be found on the outskirts. One modern villa, by architect Martín Gómez, represents the perfect synthesis between ever-growing urbanization and the need for green areas.
Gómez carefully selected indigenous materials to ensure continuity between the interiors and the surrounding landscape, starting with a mélange of fine concrete and wood, conveying a sense of sophistication and simplicity. “We do not use materials that do not belong to the place,” Gómez says. “We do not import anything. It must be in the local market. Only with the repeated use of these materials do we achieve a very clear, recognizable architectural language.”
Having little to do with the opulent and nostalgic aura of the Argentine capital, this villa could easily exist in Los Angeles or Miami. The mix of contemporary minimalism exuded by the expert use of materials, especially wood, befits a modern house. “When we receive a commission, the first thing we do after having a long and deep chat with the client, is to go to the site to understand the environment in which we are going to work,” Gómez says. “We are architects who interpret the needs of our clients and contextualize the works we develop, in their environments.”
Rectangular concrete pavers flanked by terraced boxwood hedges define the approach to the entry courtyard of the two-story structure. The ground floor, where floor-to-ceiling windows create a continuity with the outside, overlooks the large pool. The open-plan living area is comprised of a few large spaces, including a modern bespoke kitchen with sleek, gourmet appliances—reflecting the hosts’ love of entertaining—and a dining room, where many of the furniture pieces have been custom designed by Gómez’s studio.
For this house, we developed a strong, robust and unalterable shell of reinforced concrete, complemented by natural wood and iron,” Gómez notes. His choice of parquet for the main living spaces gives a sense of warmth, in contrast with the cool neutral tones of the concrete. Evident throughout is the architect’s passion for lighting, including the Bistro globe defining the dining area; a classic Tolomeo lamp in black by Artemide adds a sense of exaggerated scale to the adjoining living area. The second floor hosts a master suite conceived as a separate loft. It features a luxurious marble bath with a deep stone soaking tub which seems to extend into the garden and the immense green expanse of the golf course beyond, creating a sense of uninterrupted continuity.
The absolute purity of the overall design emphasizes the studied accuracy of line, volume proportions, and openings that allow sunlight to wash over the surfaces. These combined elements result in a bright, spacious and welcoming atmosphere, which manages to utilize the clarity of rigorous geometry to create a refined and casual home.
In this temperate climate, where the outdoors can be fully enjoyed in every season, the landscaping is in line with the refined internal look of the home. Larger trees have been strategically planted to obscure the urban landscape, while private open vistas overlooking the nearby golf course remain unobstructed wherever possible. It is part of a new modernism Gómez is helping to usher into the region. “Our houses are easily recognizable, even though they are all very different,” Gómez says. “By repeating the same materials—and the way we use them both outside and inside—is our original signature.” Martín Gómez, martingomezarquitectos.com
Save
Save




